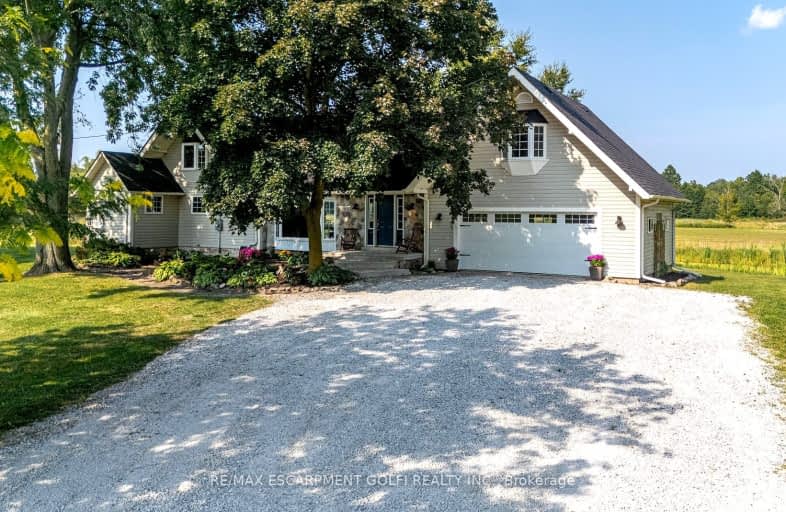
Video Tour
Car-Dependent
- Almost all errands require a car.
0
/100
Somewhat Bikeable
- Most errands require a car.
27
/100

Wellington Heights Public School
Elementary: Public
4.26 km
St Ann Catholic Elementary School
Elementary: Catholic
3.57 km
Pelham Centre Public School
Elementary: Public
6.41 km
William E Brown Public School
Elementary: Public
11.92 km
Winger Public School
Elementary: Public
9.58 km
Gainsborough Central Public School
Elementary: Public
7.56 km
South Lincoln High School
Secondary: Public
13.60 km
ÉSC Jean-Vanier
Secondary: Catholic
14.39 km
Beamsville District Secondary School
Secondary: Public
16.31 km
Centennial Secondary School
Secondary: Public
11.83 km
E L Crossley Secondary School
Secondary: Public
7.55 km
Notre Dame College School
Secondary: Catholic
13.53 km
-
Centennial Park
Church St, Pelham ON 3.87km -
Fonthill Dog Park
Pelham ON 6.59km -
Marlene Stewart Streit Park
Fonthill ON 10.17km
-
PenFinancial Credit Union
130 Hwy 20, Fonthill ON L0S 1E6 11.12km -
TD Bank Financial Group
1439 Pelham Rd, St Catharines ON L2R 6P7 12.89km -
Cibc ATM
935 Niagara St, Welland ON L3C 1M4 12.91km

