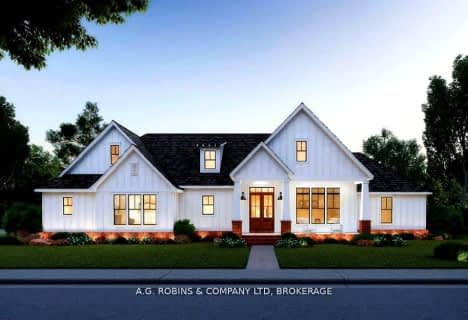Sold on Jul 28, 2022
Note: Property is not currently for sale or for rent.

-
Type: Detached
-
Style: 2-Storey
-
Size: 1500 sqft
-
Lot Size: 307.45 x 1795.63 Feet
-
Age: 16-30 years
-
Taxes: $4,242 per year
-
Days on Site: 21 Days
-
Added: Jul 07, 2022 (3 weeks on market)
-
Updated:
-
Last Checked: 2 months ago
-
MLS®#: X5688807
-
Listed By: Re/max escarpment realty inc., brokerage
One-Of-A-Kind Log Home Set On Incredible 10.36 Acre Country Property W/Approx 383 Feet Of Frontage On The Welland River! 31' X 66' Pole Barn With Hydro. This Amazing Home Offers 2369 Sq Ft Of Total Living Space With 2+1 Bedrms, 2 Bathrms, 2 Wood Stoves, Vaulted Ceilings, Exposed Beams, And A Walkout Basement. Enjoy "Cottage Life" And True Privacy On The Beautiful Wooded Grounds. Your Paradise Awaits!
Extras
See Schedule C In Supplements.
Property Details
Facts for 83560 Old River Road, Wainfleet
Status
Days on Market: 21
Last Status: Sold
Sold Date: Jul 28, 2022
Closed Date: Aug 24, 2022
Expiry Date: Sep 07, 2022
Sold Price: $1,550,000
Unavailable Date: Jul 28, 2022
Input Date: Jul 07, 2022
Property
Status: Sale
Property Type: Detached
Style: 2-Storey
Size (sq ft): 1500
Age: 16-30
Area: Wainfleet
Availability Date: 60-89 Days
Assessment Amount: $325,000
Assessment Year: 2016
Inside
Bedrooms: 2
Bedrooms Plus: 1
Bathrooms: 2
Kitchens: 1
Rooms: 6
Den/Family Room: No
Air Conditioning: Other
Fireplace: Yes
Laundry Level: Lower
Central Vacuum: N
Washrooms: 2
Utilities
Electricity: Yes
Gas: No
Cable: No
Telephone: No
Building
Basement: Fin W/O
Basement 2: Full
Heat Type: Heat Pump
Heat Source: Grnd Srce
Exterior: Log
Exterior: Stone
Elevator: N
UFFI: Part Removed
Energy Certificate: N
Green Verification Status: N
Water Supply Type: Cistern
Water Supply: Other
Special Designation: Unknown
Other Structures: Garden Shed
Parking
Driveway: Pvt Double
Garage Spaces: 1
Garage Type: Attached
Covered Parking Spaces: 10
Total Parking Spaces: 11
Fees
Tax Year: 2022
Tax Legal Description: Pt Lt 35 Con 7,Wainfleet As In Ro550708 ;Wainfleet
Taxes: $4,242
Highlights
Feature: Golf
Feature: Hospital
Feature: Place Of Worship
Feature: River/Stream
Feature: School
Land
Cross Street: Regional Road 27
Municipality District: Wainfleet
Fronting On: North
Parcel Number: 640020051
Pool: None
Sewer: Septic
Lot Depth: 1795.63 Feet
Lot Frontage: 307.45 Feet
Acres: 10-24.99
Waterfront: Direct
Additional Media
- Virtual Tour: http://www.myvisuallistings.com/cvtnb/326622
Rooms
Room details for 83560 Old River Road, Wainfleet
| Type | Dimensions | Description |
|---|---|---|
| Prim Bdrm Bsmt | 3.56 x 7.82 | |
| Laundry Bsmt | 3.78 x 5.49 | |
| Living Main | 8.10 x 3.86 | |
| Dining Main | 3.78 x 3.78 | |
| Kitchen Main | 3.78 x 4.39 | Eat-In Kitchen |
| Bathroom Main | 3.48 x 1.52 | 4 Pc Bath |
| Br 2nd | 3.78 x 3.66 | |
| Br 2nd | 3.78 x 3.48 | |
| Br 2nd | 1.65 x 2.74 | 3 Pc Bath |
| Den 2nd | 2.57 x 3.05 |
| XXXXXXXX | XXX XX, XXXX |
XXXX XXX XXXX |
$X,XXX,XXX |
| XXX XX, XXXX |
XXXXXX XXX XXXX |
$X,XXX,XXX | |
| XXXXXXXX | XXX XX, XXXX |
XXXXXXX XXX XXXX |
|
| XXX XX, XXXX |
XXXXXX XXX XXXX |
$X,XXX,XXX |
| XXXXXXXX XXXX | XXX XX, XXXX | $1,550,000 XXX XXXX |
| XXXXXXXX XXXXXX | XXX XX, XXXX | $1,599,900 XXX XXXX |
| XXXXXXXX XXXXXXX | XXX XX, XXXX | XXX XXXX |
| XXXXXXXX XXXXXX | XXX XX, XXXX | $1,799,900 XXX XXXX |

St Elizabeth Catholic Elementary School
Elementary: CatholicWellington Heights Public School
Elementary: PublicSt Ann Catholic Elementary School
Elementary: CatholicWilliam E Brown Public School
Elementary: PublicWinger Public School
Elementary: PublicGainsborough Central Public School
Elementary: PublicSouth Lincoln High School
Secondary: PublicDunnville Secondary School
Secondary: PublicBeamsville District Secondary School
Secondary: PublicCentennial Secondary School
Secondary: PublicE L Crossley Secondary School
Secondary: PublicNotre Dame College School
Secondary: Catholic- — bath
- — bed
- — sqft
5280 Canborough Road, West Lincoln, Ontario • L0R 2J0 • 058 - Bismark/Wellandport



