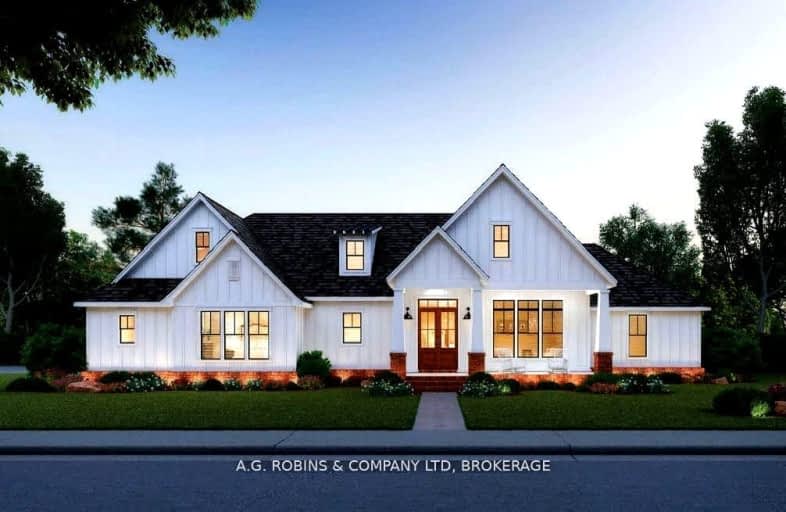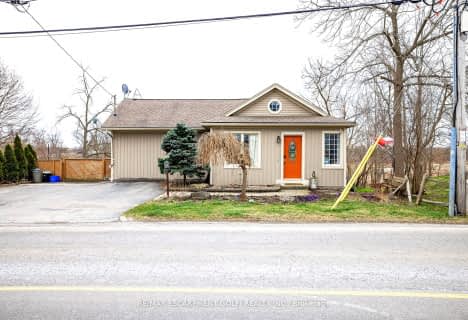Car-Dependent
- Almost all errands require a car.
Somewhat Bikeable
- Most errands require a car.

Wellington Heights Public School
Elementary: PublicSt Ann Catholic Elementary School
Elementary: CatholicWinger Public School
Elementary: PublicGainsborough Central Public School
Elementary: PublicSt Martin Catholic Elementary School
Elementary: CatholicCollege Street Public School
Elementary: PublicSouth Lincoln High School
Secondary: PublicDunnville Secondary School
Secondary: PublicBeamsville District Secondary School
Secondary: PublicGrimsby Secondary School
Secondary: PublicCentennial Secondary School
Secondary: PublicE L Crossley Secondary School
Secondary: Public-
E.C. Brown Memorial Park
Pelham ON 13.01km -
Beamsville Lions Community Park
Lincoln ON 14.31km -
Kinsmen Park
Frost Rd, Beamsville ON 15.7km
-
CIBC
1501 Regional Rd 24, Fenwick ON L0S 1C0 8.85km -
RBC Royal Bank
795 Canboro Rd, Fenwick ON L0S 1C0 10.16km -
CIBC
1054 Broad St E, Dunnville ON N1A 2Z2 14.65km






