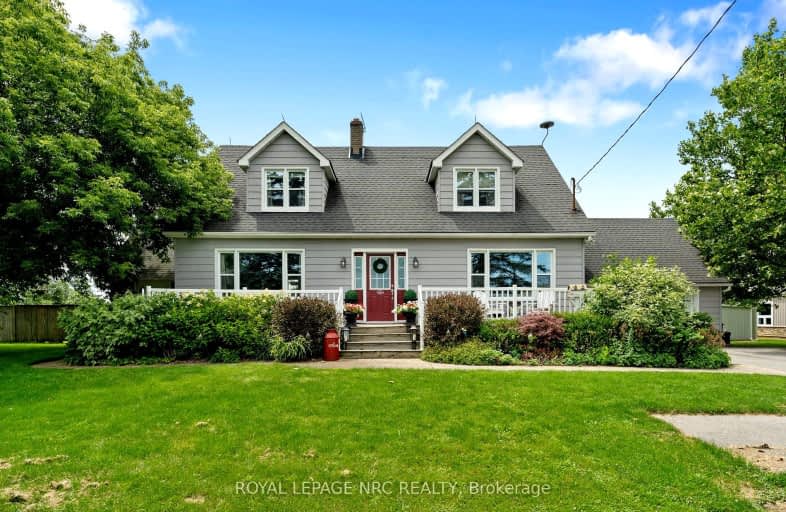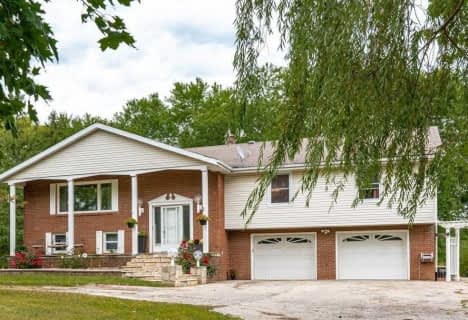
Car-Dependent
- Almost all errands require a car.
Somewhat Bikeable
- Most errands require a car.

Wellington Heights Public School
Elementary: PublicSt Ann Catholic Elementary School
Elementary: CatholicWinger Public School
Elementary: PublicGainsborough Central Public School
Elementary: PublicSt Martin Catholic Elementary School
Elementary: CatholicCollege Street Public School
Elementary: PublicSouth Lincoln High School
Secondary: PublicDunnville Secondary School
Secondary: PublicBeamsville District Secondary School
Secondary: PublicGrimsby Secondary School
Secondary: PublicCentennial Secondary School
Secondary: PublicE L Crossley Secondary School
Secondary: Public-
E.C. Brown Memorial Park
Pelham ON 12.63km -
Lions Park - Dunnville Fair
Dunnville ON 15.79km -
Centennial Park
98 Robinson Rd (Main St. W.), Dunnville ON N1A 2W1 16.02km
-
BMO Bank of Montreal
207 Broad St E, Dunnville ON N1A 1G1 15.2km -
CIBC
165 Lock St E, Dunnville ON N1A 1J6 15.29km -
TD Bank Financial Group
163 Lock St E, Dunnville ON N1A 1J6 15.31km






