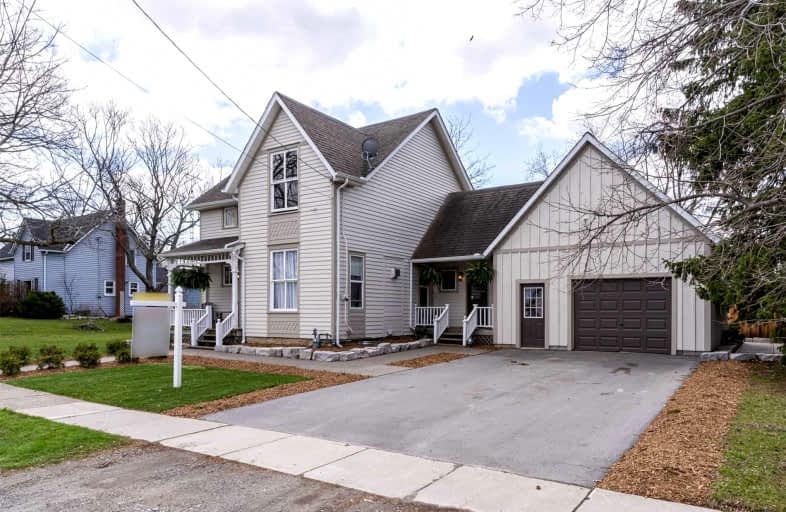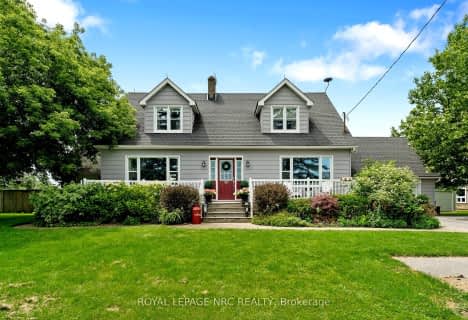Sold on Jul 25, 2022
Note: Property is not currently for sale or for rent.

-
Type: Detached
-
Style: 2-Storey
-
Size: 2000 sqft
-
Lot Size: 69.82 x 259.46 Feet
-
Age: 100+ years
-
Taxes: $3,280 per year
-
Days on Site: 34 Days
-
Added: Jun 21, 2022 (1 month on market)
-
Updated:
-
Last Checked: 3 months ago
-
MLS®#: X5667894
-
Listed By: Keller williams real estate associates, brokerage
Spectacular 4 Bedroom Century Home Nestled In The Centre Of Town, Offering The Tranquility Of Small Town Life, Fabulous River Front Access And Mins Away From Everything That Wine Country Has To Offer. Loaded W/Charm And Character & The Perfect Mix Of Features From A Long Ago Era With /Top-Notch Renovations & Conveniences For You To Enjoy. From The Beautiful Picture Window In The Kitchen You Are Treated To A Magnificent View Of The Rear Property, New Concrete Patio W/Fire Pit, Lovely Landscaping, Mature Trees And A Path To The River -Pull Out Your Paddle Board Or Kayak & Enjoy Miles Of Waterways Right From Your Back Door! Original Wide Plank Pine Floors, 9.5' Ceilings Combined W/Updated Baseboards, Milled To Match The Original Woodwork. Large Family Room With Gas Fireplace, Dining Room W/An Abundance Of Natural Light And A Lovely Kitchen W/An Abundance Of Light, Offering Tons Of Storage, Large Island W/Marble Tiled Counters, B/I Oven, Gas Cook Top, Microwave. Meticulously Maintained!
Extras
Fab Boutique Bathroom (20K) Created In Vintage Style Complete W/Claw Foot Tub. Other Upgrades: All Outside And Inside Painting 21' ($15K), Central A/C '21, Windows Reglazed & Wood Siding Replaced ($20K), Detached Garage Linked By Mudroom.
Property Details
Facts for 5112 Canborough Road, West Lincoln
Status
Days on Market: 34
Last Status: Sold
Sold Date: Jul 25, 2022
Closed Date: Oct 04, 2022
Expiry Date: Aug 23, 2022
Sold Price: $950,000
Unavailable Date: Jul 25, 2022
Input Date: Jun 21, 2022
Property
Status: Sale
Property Type: Detached
Style: 2-Storey
Size (sq ft): 2000
Age: 100+
Area: West Lincoln
Availability Date: Flexible
Inside
Bedrooms: 4
Bathrooms: 2
Kitchens: 1
Rooms: 10
Den/Family Room: No
Air Conditioning: Central Air
Fireplace: Yes
Laundry Level: Main
Central Vacuum: N
Washrooms: 2
Building
Basement: Crawl Space
Basement 2: Unfinished
Heat Type: Forced Air
Heat Source: Gas
Exterior: Wood
Elevator: N
UFFI: No
Water Supply: Other
Special Designation: Unknown
Other Structures: Garden Shed
Retirement: N
Parking
Driveway: Private
Garage Spaces: 1
Garage Type: Detached
Covered Parking Spaces: 4
Total Parking Spaces: 5
Fees
Tax Year: 2022
Tax Legal Description: Part Lot 8 Main Street S Tp Plan 4 Gainsborough As
Taxes: $3,280
Highlights
Feature: Clear View
Feature: River/Stream
Feature: Waterfront
Land
Cross Street: Hwy 27 - Canborough
Municipality District: West Lincoln
Fronting On: South
Pool: None
Sewer: Septic
Lot Depth: 259.46 Feet
Lot Frontage: 69.82 Feet
Lot Irregularities: Irregular- See Geowar
Zoning: A2
Easements Restrictions: Right Of Way
Water Features: Riverfront
Shoreline Exposure: S
Rural Services: Natural Gas
Water Delivery Features: Uv System
Water Delivery Features: Water Treatmnt
Rooms
Room details for 5112 Canborough Road, West Lincoln
| Type | Dimensions | Description |
|---|---|---|
| Living Main | 3.71 x 6.00 | Hardwood Floor, Gas Fireplace, Crown Moulding |
| Dining Main | 3.66 x 4.60 | Hardwood Floor, O/Looks Living, Crown Moulding |
| Office Main | 3.04 x 3.65 | Hardwood Floor, Glass Doors, Crown Moulding |
| Kitchen Main | 5.18 x 4.40 | Hardwood Floor, Centre Island, Overlook Water |
| Prim Bdrm 2nd | 3.68 x 3.99 | Hardwood Floor, W/I Closet |
| 2nd Br 2nd | 3.96 x 3.71 | Laminate, Closet |
| 3rd Br 2nd | 2.43 x 3.65 | Laminate, Closet |
| 4th Br 2nd | 4.29 x 2.87 | Laminate, Overlook Water |
| XXXXXXXX | XXX XX, XXXX |
XXXX XXX XXXX |
$XXX,XXX |
| XXX XX, XXXX |
XXXXXX XXX XXXX |
$XXX,XXX | |
| XXXXXXXX | XXX XX, XXXX |
XXXXXXX XXX XXXX |
|
| XXX XX, XXXX |
XXXXXX XXX XXXX |
$X,XXX,XXX | |
| XXXXXXXX | XXX XX, XXXX |
XXXXXXX XXX XXXX |
|
| XXX XX, XXXX |
XXXXXX XXX XXXX |
$X,XXX,XXX | |
| XXXXXXXX | XXX XX, XXXX |
XXXXXXX XXX XXXX |
|
| XXX XX, XXXX |
XXXXXX XXX XXXX |
$XXX,XXX | |
| XXXXXXXX | XXX XX, XXXX |
XXXX XXX XXXX |
$XXX,XXX |
| XXX XX, XXXX |
XXXXXX XXX XXXX |
$XXX,XXX |
| XXXXXXXX XXXX | XXX XX, XXXX | $950,000 XXX XXXX |
| XXXXXXXX XXXXXX | XXX XX, XXXX | $999,999 XXX XXXX |
| XXXXXXXX XXXXXXX | XXX XX, XXXX | XXX XXXX |
| XXXXXXXX XXXXXX | XXX XX, XXXX | $1,100,000 XXX XXXX |
| XXXXXXXX XXXXXXX | XXX XX, XXXX | XXX XXXX |
| XXXXXXXX XXXXXX | XXX XX, XXXX | $1,200,000 XXX XXXX |
| XXXXXXXX XXXXXXX | XXX XX, XXXX | XXX XXXX |
| XXXXXXXX XXXXXX | XXX XX, XXXX | $999,000 XXX XXXX |
| XXXXXXXX XXXX | XXX XX, XXXX | $560,000 XXX XXXX |
| XXXXXXXX XXXXXX | XXX XX, XXXX | $589,900 XXX XXXX |

Wellington Heights Public School
Elementary: PublicSt Ann Catholic Elementary School
Elementary: CatholicWinger Public School
Elementary: PublicGainsborough Central Public School
Elementary: PublicSt Martin Catholic Elementary School
Elementary: CatholicCollege Street Public School
Elementary: PublicSouth Lincoln High School
Secondary: PublicDunnville Secondary School
Secondary: PublicBeamsville District Secondary School
Secondary: PublicGrimsby Secondary School
Secondary: PublicCentennial Secondary School
Secondary: PublicE L Crossley Secondary School
Secondary: Public- 2 bath
- 4 bed
- 2000 sqft
74092 Wellandport Road, West Lincoln, Ontario • L0R 2J0 • West Lincoln



