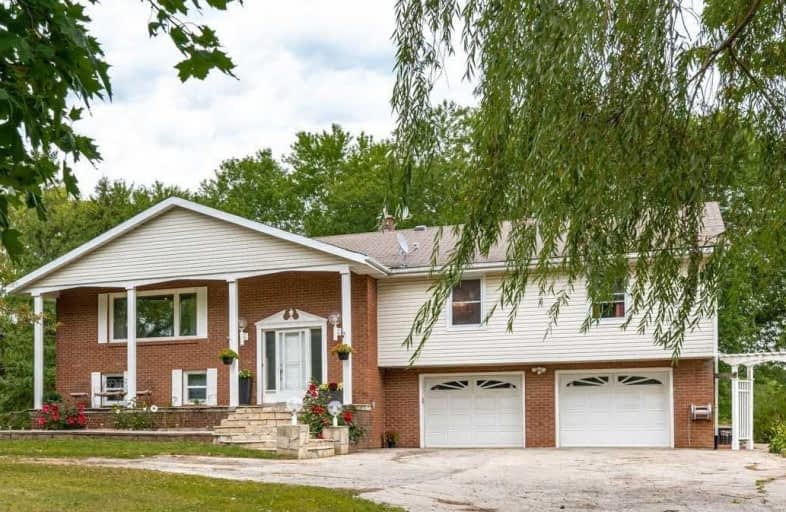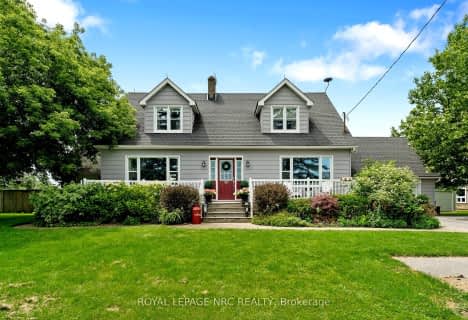Sold on Nov 24, 2020
Note: Property is not currently for sale or for rent.

-
Type: Detached
-
Style: Bungalow-Raised
-
Lot Size: 330 x 1330.8 Feet
-
Age: No Data
-
Taxes: $3,921 per year
-
Days on Site: 46 Days
-
Added: Oct 09, 2020 (1 month on market)
-
Updated:
-
Last Checked: 3 months ago
-
MLS®#: X4948221
-
Listed By: Re/max escarpment golfi realty inc., brokerage
10 Acre Property! Great Location, 10-15 Mins From Major Amenities. Raised Bungalow W/Just Under 3100Sqft Of Liv Space. Main Flr Feats Updted Kit (Redone Within 2 Yrs), New Flring In Main Living Space. 4+1 Bdrms. Master W/Ensuite. Fully Fnshed W/O Bsmt W/Pot For In-Law Suite. Inside Entry To A Dbl Heated Grg. Bonus Workshop/Barn W/Hydro Can Be Converted To Horse Stalls. Bckyrd Playgrnd W/So Much To Do Incl Hunting, Hiking, Horseback Riding, Atv Trails Etc. Rsa
Extras
Incl: Fridge, Stove, Dw, Washer, Dryer, Wdw Covgs, Light Fixtures, Gdo & Remotes. Rental: None.
Property Details
Facts for 64055 Wellandport Road, Wainfleet
Status
Days on Market: 46
Last Status: Sold
Sold Date: Nov 24, 2020
Closed Date: Jan 28, 2021
Expiry Date: Dec 31, 2020
Sold Price: $789,000
Unavailable Date: Nov 24, 2020
Input Date: Oct 09, 2020
Property
Status: Sale
Property Type: Detached
Style: Bungalow-Raised
Area: Wainfleet
Availability Date: Flexible
Inside
Bedrooms: 4
Bedrooms Plus: 1
Bathrooms: 3
Kitchens: 1
Rooms: 5
Den/Family Room: Yes
Air Conditioning: Central Air
Fireplace: Yes
Laundry Level: Lower
Washrooms: 3
Utilities
Electricity: Yes
Gas: No
Cable: Yes
Building
Basement: Finished
Basement 2: W/O
Heat Type: Forced Air
Heat Source: Oil
Exterior: Brick
Exterior: Metal/Side
Elevator: N
UFFI: No
Energy Certificate: N
Water Supply Type: Cistern
Water Supply: Both
Special Designation: Unknown
Other Structures: Barn
Other Structures: Workshop
Parking
Driveway: Circular
Garage Spaces: 3
Garage Type: Attached
Covered Parking Spaces: 10
Total Parking Spaces: 15
Fees
Tax Year: 2020
Tax Legal Description: Pt Lt 39 Con 6 Wainfleet As In Ro655256 ; *Cont
Taxes: $3,921
Highlights
Feature: Golf
Feature: Wooded/Treed
Land
Cross Street: Concession Rd 6
Municipality District: Wainfleet
Fronting On: East
Pool: None
Sewer: Septic
Lot Depth: 1330.8 Feet
Lot Frontage: 330 Feet
Acres: 10-24.99
Zoning: A2
Additional Media
- Virtual Tour: https://my.matterport.com/show/?m=8j8nfQStTu4&brand=0
Rooms
Room details for 64055 Wellandport Road, Wainfleet
| Type | Dimensions | Description |
|---|---|---|
| Foyer Main | - | |
| Living Main | 4.57 x 7.01 | |
| Dining Main | 3.25 x 4.11 | |
| Kitchen Main | 3.78 x 5.03 | Eat-In Kitchen |
| Master Main | 3.66 x 5.49 | 3 Pc Ensuite |
| Br Main | 2.95 x 3.96 | |
| Br Main | 3.35 x 3.56 | |
| Br Main | 3.35 x 3.66 | |
| Rec Bsmt | 4.62 x 9.37 | Fireplace |
| Office Bsmt | 3.25 x 3.35 | |
| Br Bsmt | 3.20 x 4.90 | |
| Laundry Bsmt | - |

| XXXXXXXX | XXX XX, XXXX |
XXXX XXX XXXX |
$XXX,XXX |
| XXX XX, XXXX |
XXXXXX XXX XXXX |
$XXX,XXX | |
| XXXXXXXX | XXX XX, XXXX |
XXXXXXX XXX XXXX |
|
| XXX XX, XXXX |
XXXXXX XXX XXXX |
$XXX,XXX | |
| XXXXXXXX | XXX XX, XXXX |
XXXXXXX XXX XXXX |
|
| XXX XX, XXXX |
XXXXXX XXX XXXX |
$XXX,XXX |
| XXXXXXXX XXXX | XXX XX, XXXX | $789,000 XXX XXXX |
| XXXXXXXX XXXXXX | XXX XX, XXXX | $799,900 XXX XXXX |
| XXXXXXXX XXXXXXX | XXX XX, XXXX | XXX XXXX |
| XXXXXXXX XXXXXX | XXX XX, XXXX | $842,900 XXX XXXX |
| XXXXXXXX XXXXXXX | XXX XX, XXXX | XXX XXXX |
| XXXXXXXX XXXXXX | XXX XX, XXXX | $842,900 XXX XXXX |

St Elizabeth Catholic Elementary School
Elementary: CatholicWellington Heights Public School
Elementary: PublicSt Ann Catholic Elementary School
Elementary: CatholicWilliam E Brown Public School
Elementary: PublicWinger Public School
Elementary: PublicGainsborough Central Public School
Elementary: PublicSouth Lincoln High School
Secondary: PublicDunnville Secondary School
Secondary: PublicBeamsville District Secondary School
Secondary: PublicCentennial Secondary School
Secondary: PublicE L Crossley Secondary School
Secondary: PublicNotre Dame College School
Secondary: Catholic- 2 bath
- 4 bed
- 2000 sqft
74092 Wellandport Road, West Lincoln, Ontario • L0R 2J0 • West Lincoln


