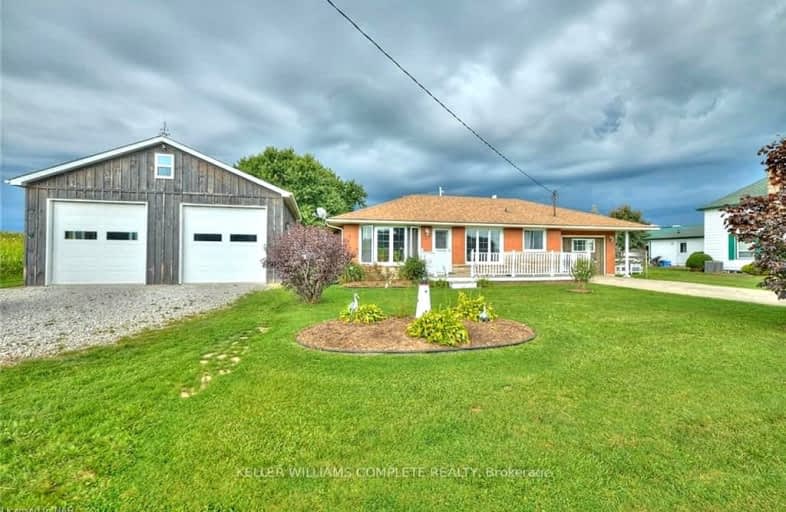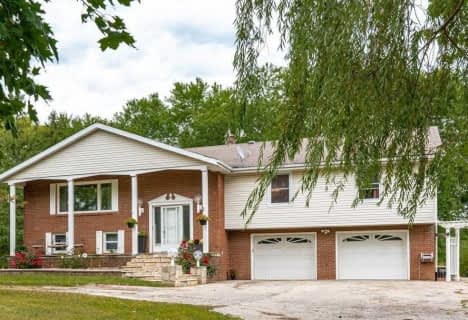Car-Dependent
- Almost all errands require a car.
Somewhat Bikeable
- Most errands require a car.

Winger Public School
Elementary: PublicGainsborough Central Public School
Elementary: PublicSt. Michael's School
Elementary: CatholicFairview Avenue Public School
Elementary: PublicSt Martin Catholic Elementary School
Elementary: CatholicCollege Street Public School
Elementary: PublicSouth Lincoln High School
Secondary: PublicDunnville Secondary School
Secondary: PublicBeamsville District Secondary School
Secondary: PublicGrimsby Secondary School
Secondary: PublicE L Crossley Secondary School
Secondary: PublicBlessed Trinity Catholic Secondary School
Secondary: Catholic-
Wingfield Park
Dunnville ON 12.73km -
Lions Park - Dunnville Fair
Dunnville ON 12.84km -
Centennial Park
98 Robinson Rd (Main St. W.), Dunnville ON N1A 2W1 13.1km
-
CIBC
1054 Broad St E, Dunnville ON N1A 2Z2 11.06km -
CIBC
1501 Regional Rd 24, Fenwick ON L0S 1C0 12.08km -
Scotiabank
305 Queen St, Dunnville ON N1A 1J1 12.16km










