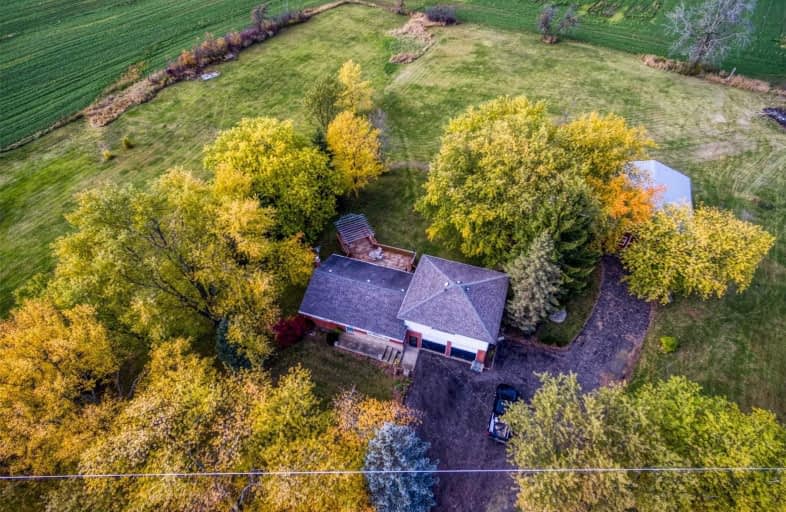Sold on Oct 27, 2020
Note: Property is not currently for sale or for rent.

-
Type: Detached
-
Style: Bungalow
-
Size: 1500 sqft
-
Lot Size: 467.62 x 526.82 Feet
-
Age: 51-99 years
-
Taxes: $3,837 per year
-
Days on Site: 6 Days
-
Added: Oct 21, 2020 (6 days on market)
-
Updated:
-
Last Checked: 3 months ago
-
MLS®#: X4962928
-
Listed By: Re/max escarpment realty inc., brokerage
Don't Miss This Opportunity To Move Into The Country! This 3 Bedroom Home Is Situated On A Picturesque 3.68 Acre Lot With Views Of The Welland River Out Your Front Window. 48' X 32' Detached Shop With 11' Ceilings And A Hoist. Eat-In Kitchen Has Ceramic Tile Flooring, Oak Cabinets, Island And Garden Door To Rear 27'8" X 18' Deck With An Awning Plus Additional 16'7" X 11'3" Deck With Pergola.
Extras
F,S,M, W, Dr (In As Is Cond ), Awning, All Window Coverings And Blinds, Wood Pellet Stove In Living Room (In As Is Condition),Propane Bbq,Hot Water Heater,Hoist In Workshop,Central Vac And Attachments "As Is" R: Propane Tank
Property Details
Facts for 5801 Canborough Road, West Lincoln
Status
Days on Market: 6
Last Status: Sold
Sold Date: Oct 27, 2020
Closed Date: Nov 27, 2020
Expiry Date: Jan 21, 2021
Sold Price: $660,000
Unavailable Date: Oct 27, 2020
Input Date: Oct 21, 2020
Prior LSC: Listing with no contract changes
Property
Status: Sale
Property Type: Detached
Style: Bungalow
Size (sq ft): 1500
Age: 51-99
Area: West Lincoln
Availability Date: Immediate
Assessment Amount: $341,000
Assessment Year: 2016
Inside
Bedrooms: 3
Bathrooms: 1
Kitchens: 1
Rooms: 7
Den/Family Room: Yes
Air Conditioning: Central Air
Fireplace: Yes
Laundry Level: Lower
Central Vacuum: Y
Washrooms: 1
Utilities
Electricity: Yes
Gas: No
Cable: No
Telephone: Yes
Building
Basement: Full
Basement 2: Unfinished
Heat Type: Forced Air
Heat Source: Other
Exterior: Brick
Exterior: Vinyl Siding
Water Supply Type: Cistern
Water Supply: Other
Special Designation: Unknown
Other Structures: Garden Shed
Other Structures: Workshop
Parking
Driveway: Pvt Double
Garage Spaces: 2
Garage Type: Attached
Covered Parking Spaces: 4
Total Parking Spaces: 6
Fees
Tax Year: 2020
Tax Legal Description: Pt Lt 9 Con 1 Gainsborough Pt 1 & 2, 30R6405;***
Taxes: $3,837
Highlights
Feature: Golf
Feature: Hospital
Feature: Library
Feature: Park
Feature: Rec Centre
Feature: School
Land
Cross Street: Wellendport Rd
Municipality District: West Lincoln
Fronting On: North
Parcel Number: 460720092
Pool: None
Sewer: Septic
Lot Depth: 526.82 Feet
Lot Frontage: 467.62 Feet
Acres: 2-4.99
Zoning: A2
Waterfront: None
Rooms
Room details for 5801 Canborough Road, West Lincoln
| Type | Dimensions | Description |
|---|---|---|
| Foyer Main | 1.07 x 3.23 | |
| Kitchen Main | 4.27 x 5.44 | Eat-In Kitchen |
| Living Main | 3.05 x 5.23 | |
| 2nd Br Main | 4.27 x 2.44 | |
| Great Rm Main | 3.05 x 4.26 | |
| 3rd Br 2nd | 4.17 x 3.35 | |
| Games 2nd | 3.51 x 6.40 | |
| Family 2nd | 4.78 x 4.98 | |
| Laundry Bsmt | - | |
| Utility Bsmt | - |
| XXXXXXXX | XXX XX, XXXX |
XXXX XXX XXXX |
$XXX,XXX |
| XXX XX, XXXX |
XXXXXX XXX XXXX |
$XXX,XXX |
| XXXXXXXX XXXX | XXX XX, XXXX | $660,000 XXX XXXX |
| XXXXXXXX XXXXXX | XXX XX, XXXX | $549,900 XXX XXXX |

Winger Public School
Elementary: PublicGainsborough Central Public School
Elementary: PublicSt. Michael's School
Elementary: CatholicFairview Avenue Public School
Elementary: PublicSt Martin Catholic Elementary School
Elementary: CatholicCollege Street Public School
Elementary: PublicSouth Lincoln High School
Secondary: PublicDunnville Secondary School
Secondary: PublicBeamsville District Secondary School
Secondary: PublicGrimsby Secondary School
Secondary: PublicE L Crossley Secondary School
Secondary: PublicBlessed Trinity Catholic Secondary School
Secondary: Catholic

