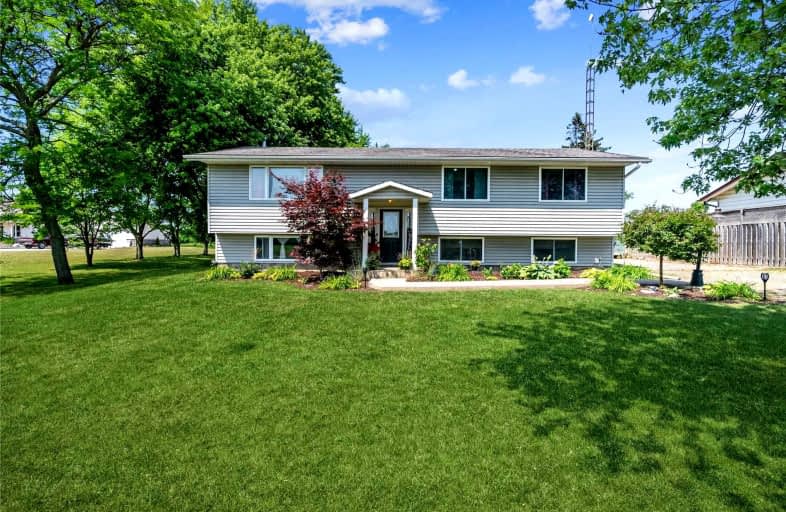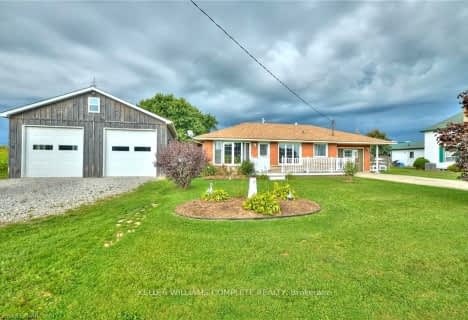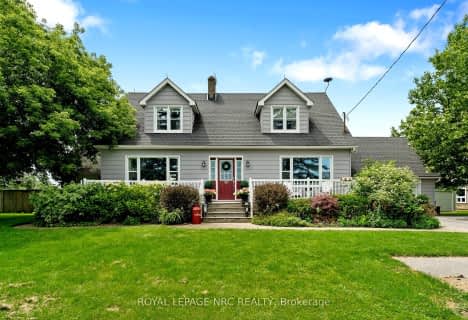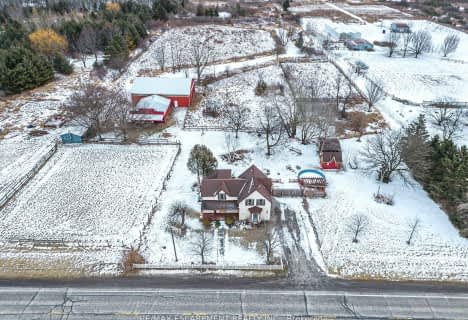
St Ann Catholic Elementary School
Elementary: CatholicWilliam E Brown Public School
Elementary: PublicWinger Public School
Elementary: PublicGainsborough Central Public School
Elementary: PublicSt Martin Catholic Elementary School
Elementary: CatholicCollege Street Public School
Elementary: PublicSouth Lincoln High School
Secondary: PublicDunnville Secondary School
Secondary: PublicBeamsville District Secondary School
Secondary: PublicGrimsby Secondary School
Secondary: PublicCentennial Secondary School
Secondary: PublicE L Crossley Secondary School
Secondary: Public- 2 bath
- 3 bed
- 1100 sqft
5117 Canborough Road, West Lincoln, Ontario • L0R 2J0 • West Lincoln
- 2 bath
- 4 bed
- 2000 sqft
74092 Wellandport Road, West Lincoln, Ontario • L0R 2J0 • West Lincoln






