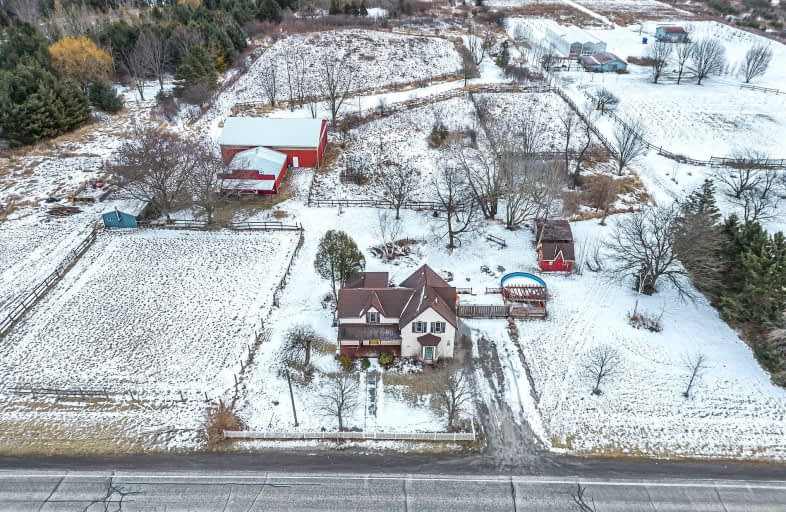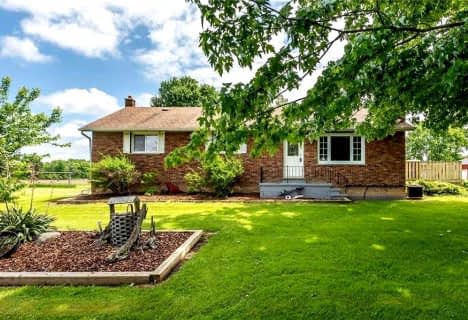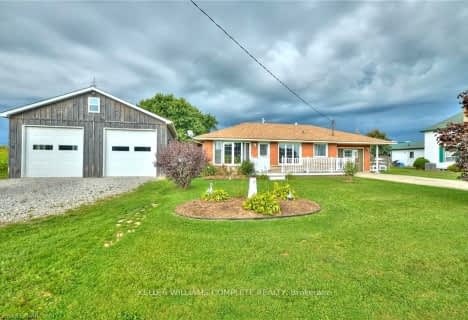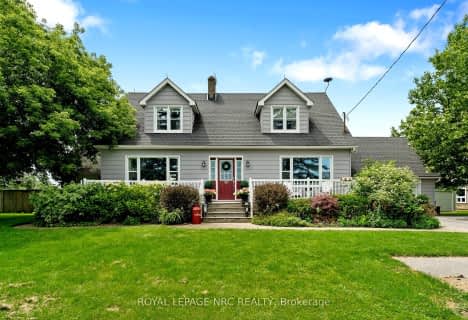Car-Dependent
- Almost all errands require a car.
Somewhat Bikeable
- Most errands require a car.

St Elizabeth Catholic Elementary School
Elementary: CatholicWellington Heights Public School
Elementary: PublicSt Ann Catholic Elementary School
Elementary: CatholicWilliam E Brown Public School
Elementary: PublicWinger Public School
Elementary: PublicGainsborough Central Public School
Elementary: PublicSouth Lincoln High School
Secondary: PublicDunnville Secondary School
Secondary: PublicBeamsville District Secondary School
Secondary: PublicCentennial Secondary School
Secondary: PublicE L Crossley Secondary School
Secondary: PublicNotre Dame College School
Secondary: Catholic-
Wingfield Park
Dunnville ON 14km -
Lions Park - Dunnville Fair
Dunnville ON 14.17km -
Centennial Park
98 Robinson Rd (Main St. W.), Dunnville ON N1A 2W1 14.47km
-
BMO Bank of Montreal
1012 Broad St E, Dunnville ON N1A 2Z2 12.43km -
BMO Bank of Montreal
207 Broad St E, Dunnville ON N1A 1G1 13.43km -
RBC Royal Bank
163 Queen St, Dunnville ON N1A 1H6 13.54km
- 2 bath
- 4 bed
- 2000 sqft
74092 Wellandport Road, West Lincoln, Ontario • L0R 2J0 • West Lincoln












