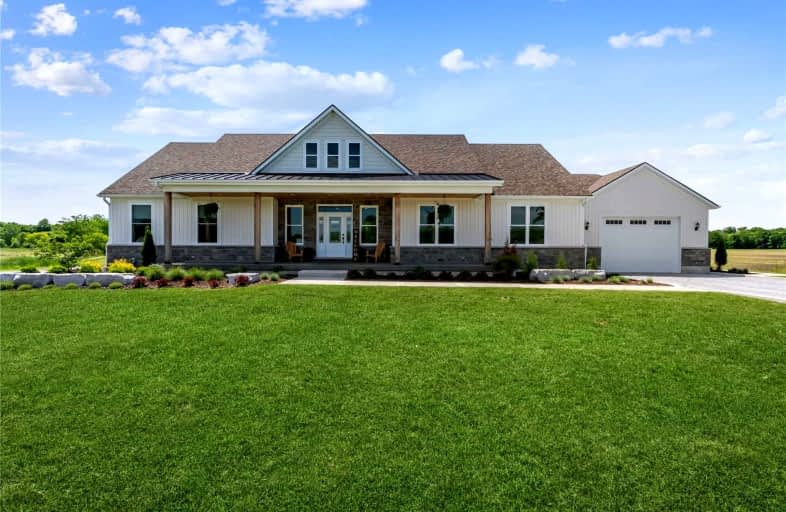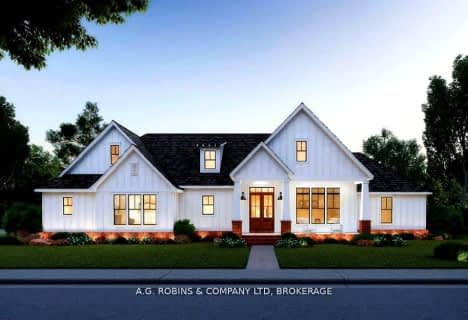Sold on Aug 16, 2022
Note: Property is not currently for sale or for rent.

-
Type: Detached
-
Style: Bungalow
-
Lot Size: 428.71 x 0 Feet
-
Age: 0-5 years
-
Taxes: $7,075 per year
-
Days on Site: 62 Days
-
Added: Jun 15, 2022 (2 months on market)
-
Updated:
-
Last Checked: 3 months ago
-
MLS®#: X5659967
-
Listed By: Keller williams signature realty, brokerage
Luxury Country Living! Come And View This Custom-Built Bungalow Home, Located In A Gorgeous Country Setting And Situated On Over 5 Acres Of Land. This Three Over-Sized Bedroom Home Is Ideal For Family Living And Provides Over 2800 Square Feet Of Main Level Living Space. The Upgrades In This Home Are Numerous And Include: His And Her Walk-In Closets In The Primary Bedroom, Main Floor Laundry, 3 Full Bathrooms Along With A 2 Pc Powder Room, Built In Speakers Wired In For The Kitchen, Living Room, Garage And Back Patio. The Main Floor Lights Are Controllable By A Lutron System On Your Cell Phone. Additionally, The Lower Level Of The Home Provides An Additional 2000+ Square Feet Of Living Space And For Your Comfort, Has Heated Flooring And A 4 Piece Bathroom. The Double Garage Is Heated And Ready To Store Your Country Toys! Don't Miss The Stunning Backyard At This Gem. Picture Yourself Sitting On The Covered Back Porch Or At The Fire Pit That's Surrounded By Exposed Glow In The Dark
Extras
Aggregate. The Last Endearing Feature Of The Home Is The Matching Dog House. Too Cute! This Home Must Be Seen To Be Truly Appreciated. Call Now For Your Private Showing.
Property Details
Facts for 74224 Sideroad 42, Wainfleet
Status
Days on Market: 62
Last Status: Sold
Sold Date: Aug 16, 2022
Closed Date: Oct 03, 2022
Expiry Date: Oct 14, 2022
Sold Price: $1,400,000
Unavailable Date: Aug 16, 2022
Input Date: Jun 15, 2022
Property
Status: Sale
Property Type: Detached
Style: Bungalow
Age: 0-5
Area: Wainfleet
Availability Date: Flexible
Assessment Amount: $522,000
Assessment Year: 2016
Inside
Bedrooms: 3
Bathrooms: 4
Kitchens: 1
Rooms: 8
Den/Family Room: No
Air Conditioning: Central Air
Fireplace: Yes
Washrooms: 4
Building
Basement: Full
Basement 2: Unfinished
Heat Type: Forced Air
Heat Source: Propane
Exterior: Stone
Exterior: Vinyl Siding
Water Supply: Other
Special Designation: Unknown
Parking
Driveway: Private
Garage Spaces: 1
Garage Type: Attached
Covered Parking Spaces: 6
Total Parking Spaces: 7
Fees
Tax Year: 2021
Tax Legal Description: Pt Lt 42 Con 7 Wainfleet Pt 1 59R2697; Wainfleet
Taxes: $7,075
Land
Cross Street: Concession 6
Municipality District: Wainfleet
Fronting On: West
Parcel Number: 640010068
Pool: None
Sewer: Septic
Lot Frontage: 428.71 Feet
Acres: 5-9.99
Zoning: A2
Waterfront: None
Additional Media
- Virtual Tour: https://unbranded.youriguide.com/74224_side_rd_42_wellandport_on/
Rooms
Room details for 74224 Sideroad 42, Wainfleet
| Type | Dimensions | Description |
|---|---|---|
| Kitchen Main | 5.74 x 4.85 | |
| Dining Main | 7.11 x 3.33 | |
| Living Main | 7.11 x 4.22 | |
| Den Main | 2.69 x 2.87 | |
| Br Main | 8.41 x 5.36 | |
| 2nd Br Main | 4.78 x 4.47 | |
| 3rd Br Main | 3.48 x 4.06 | |
| Laundry Main | 5.11 x 3.81 | |
| Bathroom Main | - | 5 Pc Ensuite |
| Bathroom Main | - | 3 Pc Bath |
| Bathroom Main | - | 2 Pc Bath |
| Other Bsmt | 5.28 x 3.99 |
| XXXXXXXX | XXX XX, XXXX |
XXXX XXX XXXX |
$X,XXX,XXX |
| XXX XX, XXXX |
XXXXXX XXX XXXX |
$X,XXX,XXX |
| XXXXXXXX XXXX | XXX XX, XXXX | $1,400,000 XXX XXXX |
| XXXXXXXX XXXXXX | XXX XX, XXXX | $1,600,000 XXX XXXX |

St Elizabeth Catholic Elementary School
Elementary: CatholicWilliam E Brown Public School
Elementary: PublicWinger Public School
Elementary: PublicGainsborough Central Public School
Elementary: PublicSt Martin Catholic Elementary School
Elementary: CatholicCollege Street Public School
Elementary: PublicSouth Lincoln High School
Secondary: PublicDunnville Secondary School
Secondary: PublicBeamsville District Secondary School
Secondary: PublicGrimsby Secondary School
Secondary: PublicCentennial Secondary School
Secondary: PublicE L Crossley Secondary School
Secondary: Public- — bath
- — bed
- — sqft
5280 Canborough Road, West Lincoln, Ontario • L0R 2J0 • 058 - Bismark/Wellandport



