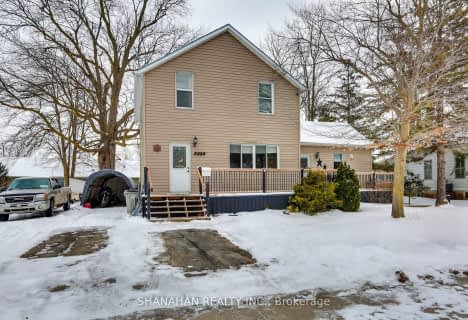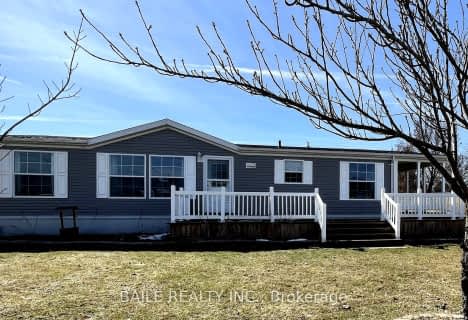
Bosanquet Central Public School
Elementary: Public
22.70 km
St Peter Canisius Catholic School
Elementary: Catholic
0.21 km
East Lambton Elementary School
Elementary: Public
0.41 km
St John Fisher Catholic School
Elementary: Catholic
19.24 km
Brooke Central School
Elementary: Public
12.32 km
Kinnwood Central Public School
Elementary: Public
18.16 km
North Middlesex District High School
Secondary: Public
27.39 km
Glencoe District High School
Secondary: Public
26.97 km
Holy Cross Catholic Secondary School
Secondary: Catholic
22.49 km
North Lambton Secondary School
Secondary: Public
18.63 km
Lambton Central Collegiate and Vocational Institute
Secondary: Public
23.50 km
Strathroy District Collegiate Institute
Secondary: Public
22.43 km




