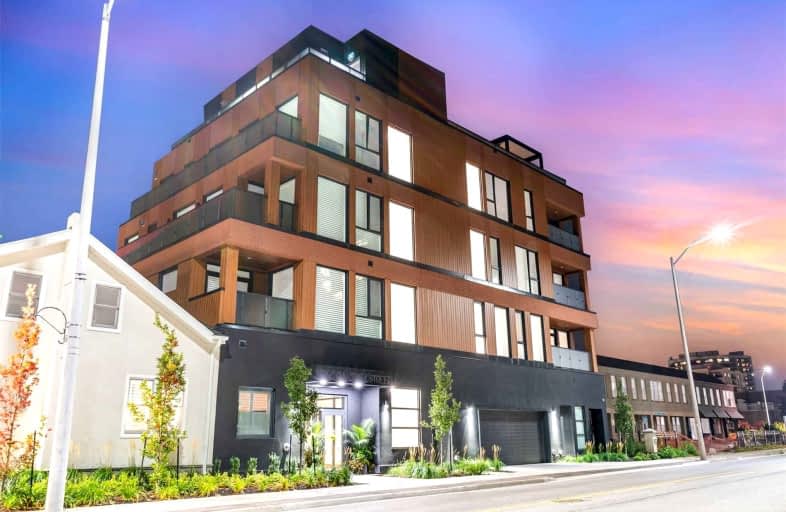Leased on Jan 05, 2023
Note: Property is not currently for sale or for rent.

-
Type: Condo Apt
-
Style: Apartment
-
Size: 2250 sqft
-
Pets: Restrict
-
Lease Term: No Data
-
Possession: Immediate
-
All Inclusive: N
-
Age: No Data
-
Days on Site: 66 Days
-
Added: Oct 31, 2022 (2 months on market)
-
Updated:
-
Last Checked: 3 months ago
-
MLS®#: W5811901
-
Listed By: Chestnut park real estate limited, brokerage
Incredible, Modern, Luxury Penthouse In The Heart Of Downtown Oakville. Welcome To The Sixteen, A Brand New, Bespoke Boutique Building Consisting Of Only 7 Luxury Suites. 2 Bed + Den, 3 Bath With 2 Parking Spots. Just Shy Of 2500 Sq Ft Plus Another 800 Sq Ft On The Private Rooftop Terrace. Spectacular Finishes. Private Office, Large Living Room With Fireplace And Chef's Kitchen Complete With Professional Appliances Including Gas Wolf Range And Subzero Fridge.
Extras
Miele, Wolf And Subzero Appliances, Luxury Finishes Include Ceiling Heights Of 9' And 10' Feet, Private Rooftop Terrace, Automated Window Coverings Throughout, 7.5" Engineered Hardwood Floor Selections, Custom Cabinetry Throughout By Braa.
Property Details
Facts for Ph402-158 Randall Street, Oakville
Status
Days on Market: 66
Last Status: Leased
Sold Date: Jan 05, 2023
Closed Date: Jan 16, 2023
Expiry Date: Apr 26, 2023
Sold Price: $8,000
Unavailable Date: Jan 05, 2023
Input Date: Oct 31, 2022
Prior LSC: Listing with no contract changes
Property
Status: Lease
Property Type: Condo Apt
Style: Apartment
Size (sq ft): 2250
Area: Oakville
Community: Old Oakville
Availability Date: Immediate
Inside
Bedrooms: 2
Bedrooms Plus: 1
Bathrooms: 3
Kitchens: 1
Rooms: 9
Den/Family Room: Yes
Patio Terrace: Terr
Unit Exposure: North West
Air Conditioning: Central Air
Fireplace: Yes
Laundry: Ensuite
Laundry Level: Main
Washrooms: 3
Utilities
Utilities Included: N
Building
Stories: 04
Basement: None
Heat Type: Forced Air
Heat Source: Gas
Exterior: Brick Front
Exterior: Metal/Side
Private Entrance: N
Special Designation: Unknown
Parking
Parking Included: Yes
Garage Type: Undergrnd
Parking Designation: Owned
Parking Features: None
Total Parking Spaces: 2
Garage: 2
Locker
Locker: Owned
Fees
Building Insurance Included: Yes
Cable Included: No
Central A/C Included: Yes
Common Elements Included: Yes
Heating Included: Yes
Hydro Included: No
Water Included: Yes
Highlights
Amenity: Bbqs Allowed
Amenity: Rooftop Deck/Garden
Feature: Library
Feature: Marina
Feature: Park
Feature: Place Of Worship
Feature: Public Transit
Feature: School
Land
Cross Street: Thomas / Randall
Municipality District: Oakville
Condo
Condo Corp#: 744
Property Management: Central Erin Property Management
Rooms
Room details for Ph402-158 Randall Street, Oakville
| Type | Dimensions | Description |
|---|---|---|
| Kitchen Main | 4.27 x 4.27 | B/I Appliances, Open Concept, Combined W/Dining |
| Dining Main | 2.74 x 5.49 | Hardwood Floor, Open Concept, Combined W/Living |
| Living Main | 7.01 x 7.92 | Hardwood Floor, Open Concept, Fireplace |
| Den Main | 3.05 x 3.96 | Hardwood Floor |
| Bathroom Main | - | 2 Pc Bath |
| Bathroom Main | - | 3 Pc Bath |
| Prim Bdrm Main | 4.88 x 6.10 | 5 Pc Ensuite, W/I Closet, Hardwood Floor |
| Bathroom Main | - | 5 Pc Ensuite |
| 2nd Br Main | 3.35 x 4.57 | Hardwood Floor |
| XXXXXXXX | XXX XX, XXXX |
XXXXXX XXX XXXX |
$X,XXX |
| XXX XX, XXXX |
XXXXXX XXX XXXX |
$X,XXX |
| XXXXXXXX XXXXXX | XXX XX, XXXX | $8,000 XXX XXXX |
| XXXXXXXX XXXXXX | XXX XX, XXXX | $8,500 XXX XXXX |

Oakwood Public School
Elementary: PublicSt James Separate School
Elementary: CatholicNew Central Public School
Elementary: PublicSt Vincent's Catholic School
Elementary: CatholicÉÉC Sainte-Marie-Oakville
Elementary: CatholicW H Morden Public School
Elementary: PublicÉcole secondaire Gaétan Gervais
Secondary: PublicGary Allan High School - Oakville
Secondary: PublicThomas A Blakelock High School
Secondary: PublicOakville Trafalgar High School
Secondary: PublicSt Thomas Aquinas Roman Catholic Secondary School
Secondary: CatholicWhite Oaks High School
Secondary: PublicMore about this building
View 158 Randall Street, Oakville

