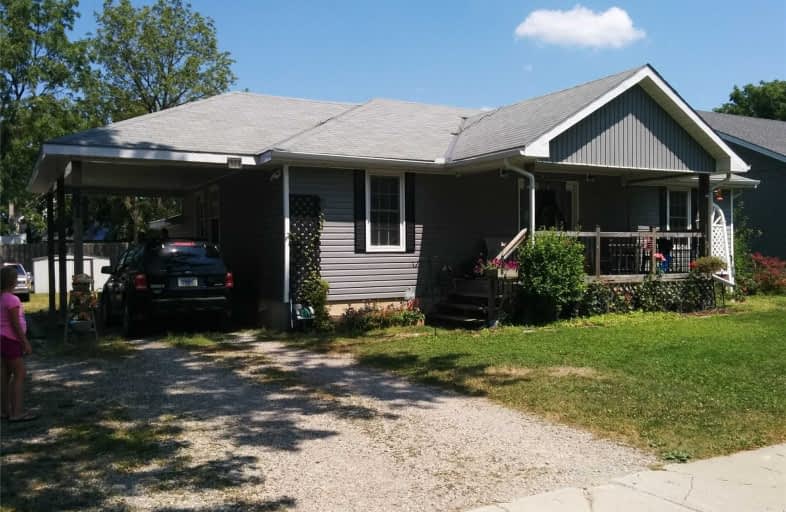
Bosanquet Central Public School
Elementary: Public
23.27 km
St Peter Canisius Catholic School
Elementary: Catholic
0.71 km
East Lambton Elementary School
Elementary: Public
0.51 km
St John Fisher Catholic School
Elementary: Catholic
19.83 km
Brooke Central School
Elementary: Public
11.74 km
Kinnwood Central Public School
Elementary: Public
18.75 km
North Middlesex District High School
Secondary: Public
27.74 km
Glencoe District High School
Secondary: Public
26.38 km
Holy Cross Catholic Secondary School
Secondary: Catholic
22.37 km
North Lambton Secondary School
Secondary: Public
19.21 km
Lambton Central Collegiate and Vocational Institute
Secondary: Public
23.50 km
Strathroy District Collegiate Institute
Secondary: Public
22.31 km


