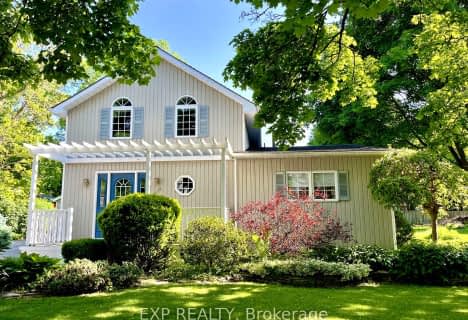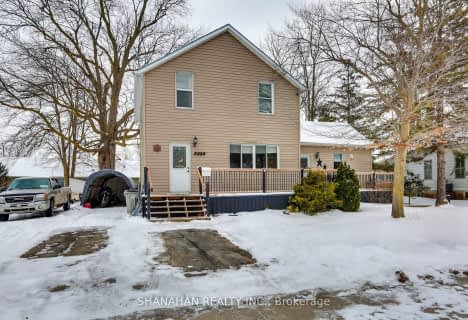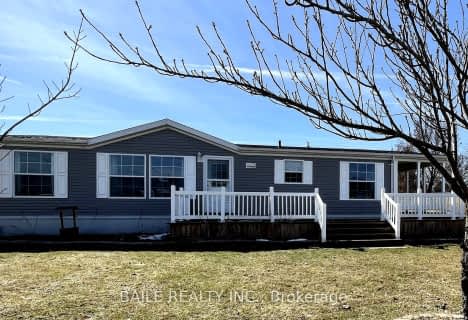
Adelaide - W G MacDonald Public School
Elementary: Public
17.54 km
St Peter Canisius Catholic School
Elementary: Catholic
0.71 km
East Lambton Elementary School
Elementary: Public
0.48 km
St John Fisher Catholic School
Elementary: Catholic
19.82 km
Brooke Central School
Elementary: Public
11.76 km
Kinnwood Central Public School
Elementary: Public
18.74 km
North Middlesex District High School
Secondary: Public
27.72 km
Glencoe District High School
Secondary: Public
26.39 km
Holy Cross Catholic Secondary School
Secondary: Catholic
22.36 km
North Lambton Secondary School
Secondary: Public
19.21 km
Lambton Central Collegiate and Vocational Institute
Secondary: Public
23.52 km
Strathroy District Collegiate Institute
Secondary: Public
22.29 km




