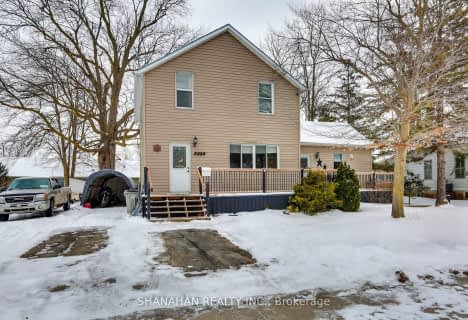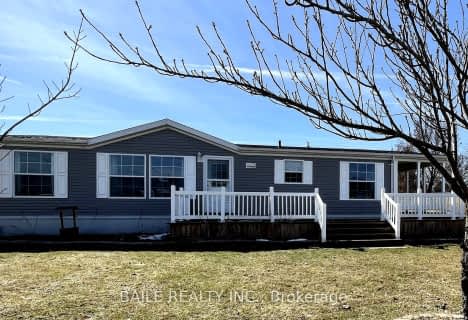
Adelaide - W G MacDonald Public School
Elementary: Public
17.45 km
St Peter Canisius Catholic School
Elementary: Catholic
0.69 km
East Lambton Elementary School
Elementary: Public
0.39 km
St John Fisher Catholic School
Elementary: Catholic
19.78 km
Brooke Central School
Elementary: Public
11.84 km
Kinnwood Central Public School
Elementary: Public
18.71 km
North Middlesex District High School
Secondary: Public
27.61 km
Glencoe District High School
Secondary: Public
26.43 km
Holy Cross Catholic Secondary School
Secondary: Catholic
22.28 km
North Lambton Secondary School
Secondary: Public
19.17 km
Lambton Central Collegiate and Vocational Institute
Secondary: Public
23.60 km
Strathroy District Collegiate Institute
Secondary: Public
22.22 km




