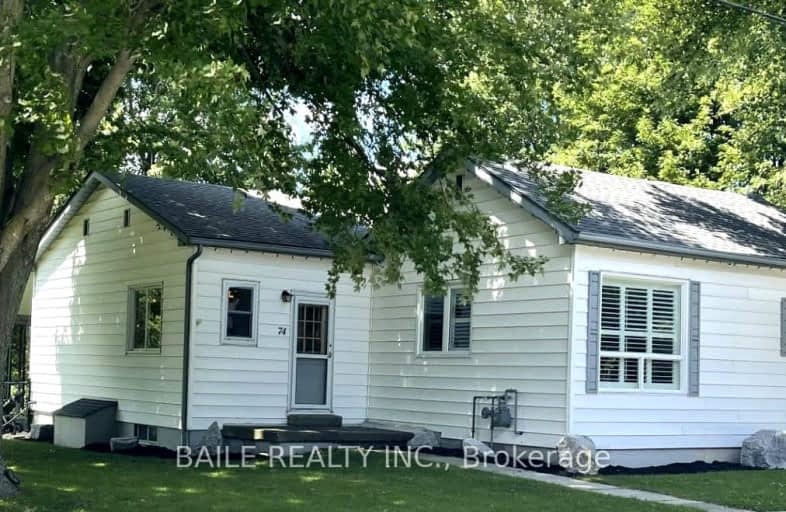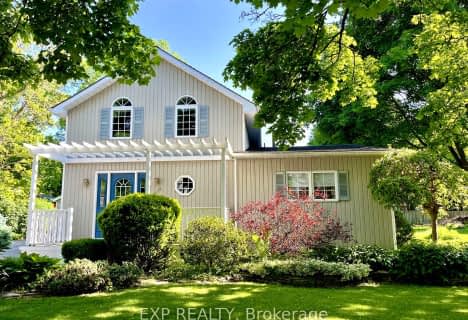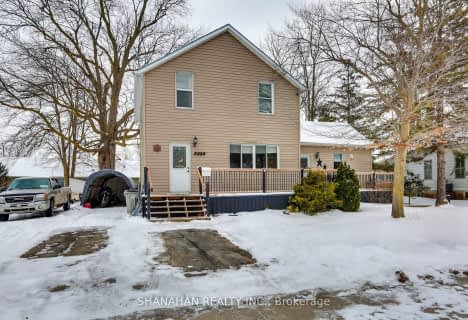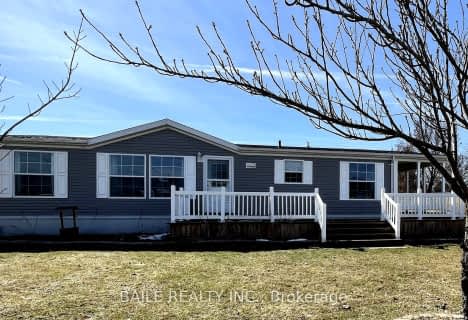Somewhat Walkable
- Some errands can be accomplished on foot.
66
/100
Bikeable
- Some errands can be accomplished on bike.
56
/100

Bosanquet Central Public School
Elementary: Public
22.59 km
St Peter Canisius Catholic School
Elementary: Catholic
0.12 km
East Lambton Elementary School
Elementary: Public
0.58 km
St John Fisher Catholic School
Elementary: Catholic
19.07 km
Brooke Central School
Elementary: Public
12.44 km
Kinnwood Central Public School
Elementary: Public
18.00 km
North Middlesex District High School
Secondary: Public
27.38 km
Glencoe District High School
Secondary: Public
27.14 km
Holy Cross Catholic Secondary School
Secondary: Catholic
22.61 km
North Lambton Secondary School
Secondary: Public
18.46 km
Lambton Central Collegiate and Vocational Institute
Secondary: Public
23.41 km
Strathroy District Collegiate Institute
Secondary: Public
22.55 km






