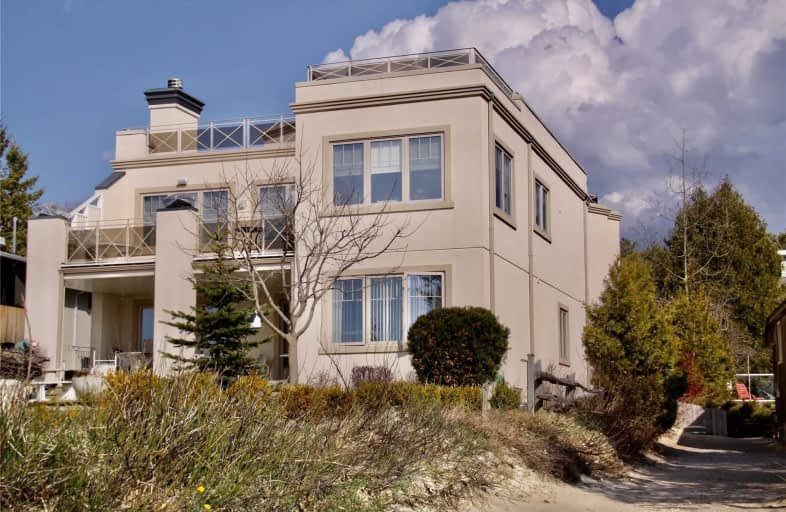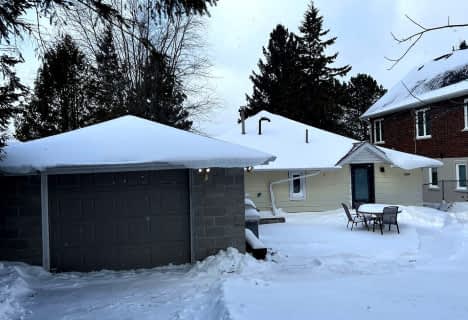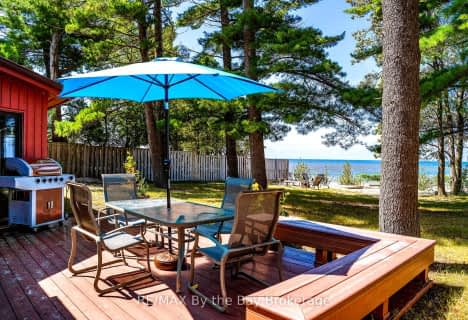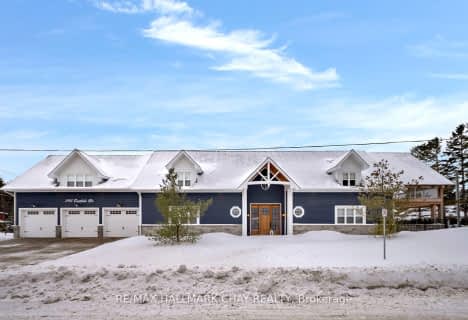

Our Lady of Lourdes Separate School
Elementary: CatholicWyevale Central Public School
Elementary: PublicSt Noel Chabanel Catholic Elementary School
Elementary: CatholicWorsley Elementary School
Elementary: PublicHuronia Centennial Public School
Elementary: PublicBirchview Dunes Elementary School
Elementary: PublicGeorgian Bay District Secondary School
Secondary: PublicNorth Simcoe Campus
Secondary: PublicÉcole secondaire Le Caron
Secondary: PublicStayner Collegiate Institute
Secondary: PublicElmvale District High School
Secondary: PublicSt Theresa's Separate School
Secondary: Catholic- 1 bath
- 4 bed
- 1100 sqft
1074 River Road East, Wasaga Beach, Ontario • L9Z 2R1 • Wasaga Beach
- 5 bath
- 4 bed
- 3500 sqft
395 Eastdale Drive, Wasaga Beach, Ontario • L9Z 2P4 • Wasaga Beach




