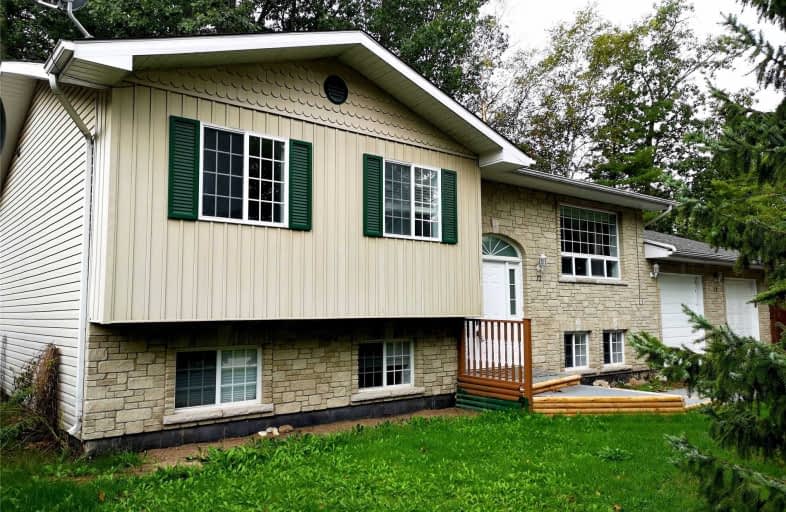
New Lowell Central Public School
Elementary: Public
16.95 km
Byng Public School
Elementary: Public
10.55 km
Clearview Meadows Elementary School
Elementary: Public
9.91 km
St Noel Chabanel Catholic Elementary School
Elementary: Catholic
6.54 km
Worsley Elementary School
Elementary: Public
3.68 km
Birchview Dunes Elementary School
Elementary: Public
1.11 km
Collingwood Campus
Secondary: Public
14.15 km
Stayner Collegiate Institute
Secondary: Public
9.94 km
Elmvale District High School
Secondary: Public
15.78 km
Jean Vanier Catholic High School
Secondary: Catholic
13.91 km
Nottawasaga Pines Secondary School
Secondary: Public
24.31 km
Collingwood Collegiate Institute
Secondary: Public
14.55 km




