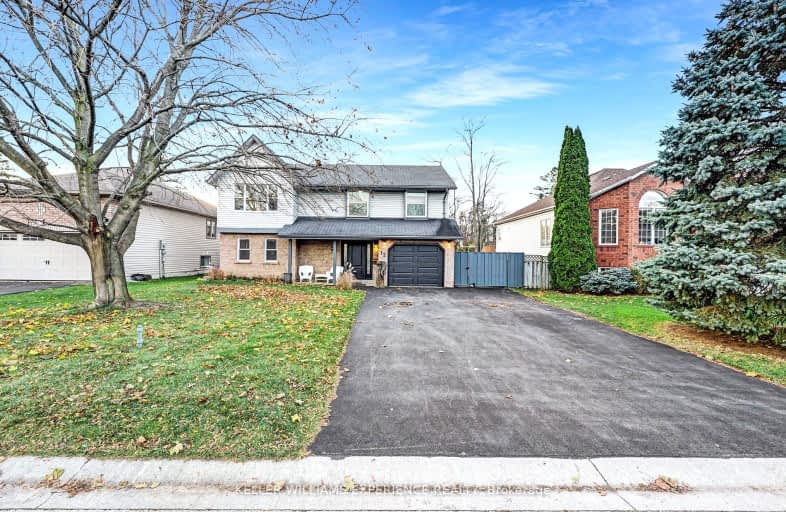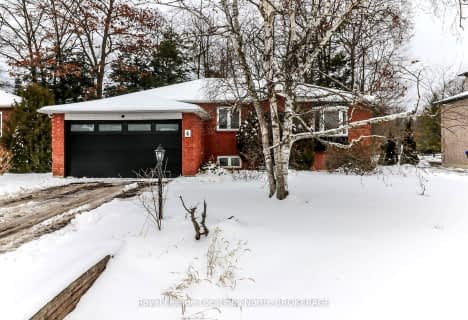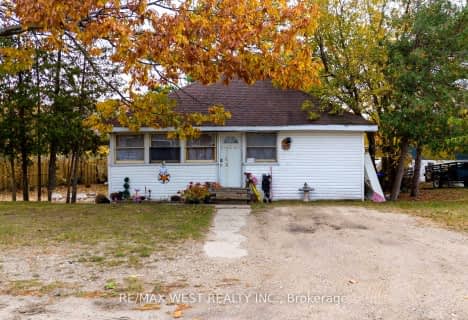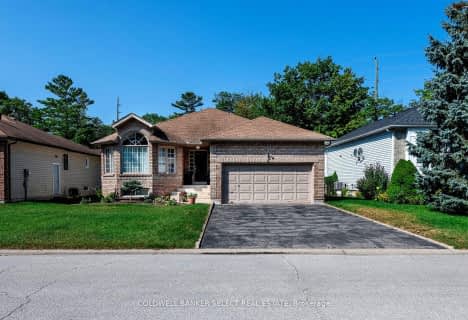Car-Dependent
- Most errands require a car.
Somewhat Bikeable
- Most errands require a car.

New Lowell Central Public School
Elementary: PublicByng Public School
Elementary: PublicClearview Meadows Elementary School
Elementary: PublicSt Noel Chabanel Catholic Elementary School
Elementary: CatholicWorsley Elementary School
Elementary: PublicBirchview Dunes Elementary School
Elementary: PublicCollingwood Campus
Secondary: PublicStayner Collegiate Institute
Secondary: PublicElmvale District High School
Secondary: PublicJean Vanier Catholic High School
Secondary: CatholicNottawasaga Pines Secondary School
Secondary: PublicCollingwood Collegiate Institute
Secondary: Public-
William Arnill Park
WASAGA SANDS Dr, Wasaga ON 1.04km -
Wasaga Beach Provincial Park
Power Line Rd, Wasaga Beach ON 2.29km -
Wasaga Bark Park
Wasaga ON 2.79km
-
Scotiabank
1263 Mosley St, Wasaga ON L9Z 2Y7 0.69km -
TD Canada Trust Branch & ATM
30 45th St S, Wasaga Beach ON L9Z 0A6 3.48km -
TD Canada Trust Branch and ATM
301 Main St, Wasaga Beach ON L9Z 0B6 4.39km
- 3 bath
- 3 bed
- 2000 sqft
15 32nd Street South, Wasaga Beach, Ontario • L9Z 2S5 • Wasaga Beach
- 1 bath
- 3 bed
- 700 sqft
75 Old Mosley Street, Wasaga Beach, Ontario • L9Z 2X1 • Wasaga Beach
- 3 bath
- 3 bed
- 1100 sqft
138 45th Street North, Wasaga Beach, Ontario • L9Z 1Z2 • Wasaga Beach
- 2 bath
- 3 bed
- 1100 sqft
52 Del Ray Crescent, Wasaga Beach, Ontario • L9Z 0N8 • Wasaga Beach
- 3 bath
- 4 bed
- 2000 sqft
163 Rosanne Circle, Wasaga Beach, Ontario • L9Z 1J7 • Wasaga Beach
- 2 bath
- 3 bed
- 2500 sqft
59 Riverdale Drive, Wasaga Beach, Ontario • L9Z 1G1 • Wasaga Beach





















