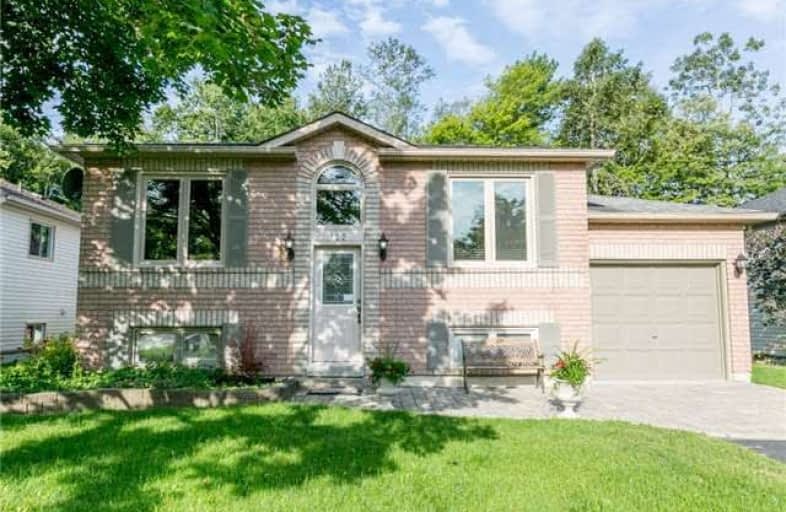
New Lowell Central Public School
Elementary: Public
15.86 km
Byng Public School
Elementary: Public
9.21 km
Clearview Meadows Elementary School
Elementary: Public
8.59 km
St Noel Chabanel Catholic Elementary School
Elementary: Catholic
5.37 km
Worsley Elementary School
Elementary: Public
2.52 km
Birchview Dunes Elementary School
Elementary: Public
2.43 km
Collingwood Campus
Secondary: Public
13.78 km
Stayner Collegiate Institute
Secondary: Public
8.62 km
Elmvale District High School
Secondary: Public
16.83 km
Jean Vanier Catholic High School
Secondary: Catholic
13.43 km
Nottawasaga Pines Secondary School
Secondary: Public
23.39 km
Collingwood Collegiate Institute
Secondary: Public
14.04 km




