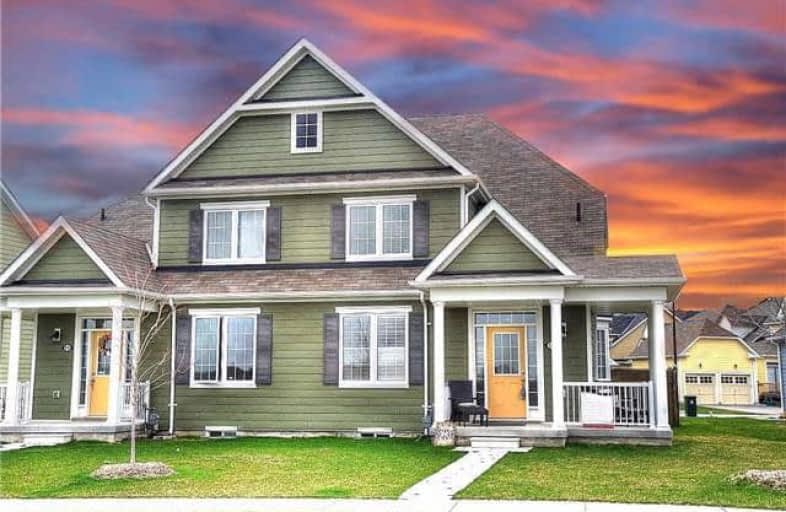Sold on Sep 19, 2017
Note: Property is not currently for sale or for rent.

-
Type: Condo Townhouse
-
Style: 2-Storey
-
Size: 2000 sqft
-
Pets: Restrict
-
Age: No Data
-
Taxes: $3,500 per year
-
Maintenance Fees: 200 /mo
-
Days on Site: 40 Days
-
Added: Sep 07, 2019 (1 month on market)
-
Updated:
-
Last Checked: 2 months ago
-
MLS®#: S3896311
-
Listed By: Royal lepage locations north, brokerage
New England Village Home Offering Main Lvl Mstr + Ensuite, Wi Closet & Upgraded Vanities. Modern Kitch W/White Extended Cabinets, Ss Appliances, Granite Counters & Glass Backsplash. Main Flr Lndry/Mudrm W/Inside Entry From Dble Car Garage. 2Pc Bath At Entry, California Shutters Throughout, Upgraded Lighting, Entrance To Fenced Interlocking Stone Patio, A/C, Hvac, Forced Air Gas Furnace, 2 Bdrms & Loft On 2nd Flr. Lower Lvl Rec & 4th Bdrm. Close To Amenities.
Extras
Dishwasher, Garage Door Openers, Refrigerator, Stove, Window Coverings
Property Details
Facts for 13 Village Gate Drive, Wasaga Beach
Status
Days on Market: 40
Last Status: Sold
Sold Date: Sep 19, 2017
Closed Date: Nov 30, 2017
Expiry Date: Nov 29, 2017
Sold Price: $410,000
Unavailable Date: Sep 19, 2017
Input Date: Aug 10, 2017
Property
Status: Sale
Property Type: Condo Townhouse
Style: 2-Storey
Size (sq ft): 2000
Area: Wasaga Beach
Community: Wasaga Beach
Availability Date: Tba
Inside
Bedrooms: 3
Bedrooms Plus: 1
Bathrooms: 4
Kitchens: 1
Rooms: 8
Den/Family Room: Yes
Patio Terrace: None
Unit Exposure: East
Air Conditioning: Central Air
Fireplace: No
Laundry Level: Main
Ensuite Laundry: Yes
Washrooms: 4
Building
Stories: 1
Basement: Full
Heat Type: Forced Air
Heat Source: Gas
Exterior: Vinyl Siding
Special Designation: Unknown
Parking
Parking Included: Yes
Garage Type: Attached
Parking Designation: Owned
Parking Features: Private
Covered Parking Spaces: 2
Total Parking Spaces: 4
Garage: 2
Locker
Locker: None
Fees
Tax Year: 2017
Taxes Included: No
Building Insurance Included: No
Cable Included: No
Central A/C Included: No
Common Elements Included: Yes
Heating Included: No
Hydro Included: No
Water Included: No
Taxes: $3,500
Land
Cross Street: River Rd W To New En
Municipality District: Wasaga Beach
Parcel Number: 594060033
Condo
Condo Registry Office: COLL
Condo Corp#: 402
Property Management: First Service Residential
Additional Media
- Virtual Tour: https://www.youtube.com/watch?v=MQxWoQYArbA
Rooms
Room details for 13 Village Gate Drive, Wasaga Beach
| Type | Dimensions | Description |
|---|---|---|
| Living Main | 5.78 x 3.59 | |
| Kitchen Main | 3.36 x 2.33 | |
| Dining Main | 5.01 x 3.03 | |
| Master Main | 4.92 x 3.08 | |
| Laundry Main | 1.77 x 2.98 | |
| Br 2nd | 4.04 x 3.55 | |
| Loft 2nd | 3.01 x 2.74 | |
| Br 2nd | 5.77 x 3.09 | |
| Rec Bsmt | 5.44 x 2.89 | |
| Games Bsmt | 8.78 x 3.25 | |
| Br Bsmt | 6.73 x 2.86 | |
| Other Bsmt | 4.85 x 2.95 |

| XXXXXXXX | XXX XX, XXXX |
XXXX XXX XXXX |
$XXX,XXX |
| XXX XX, XXXX |
XXXXXX XXX XXXX |
$XXX,XXX | |
| XXXXXXXX | XXX XX, XXXX |
XXXXXXXX XXX XXXX |
|
| XXX XX, XXXX |
XXXXXX XXX XXXX |
$XXX,XXX |
| XXXXXXXX XXXX | XXX XX, XXXX | $410,000 XXX XXXX |
| XXXXXXXX XXXXXX | XXX XX, XXXX | $429,900 XXX XXXX |
| XXXXXXXX XXXXXXXX | XXX XX, XXXX | XXX XXXX |
| XXXXXXXX XXXXXX | XXX XX, XXXX | $445,000 XXX XXXX |

Our Lady of Lourdes Separate School
Elementary: CatholicWyevale Central Public School
Elementary: PublicSt Noel Chabanel Catholic Elementary School
Elementary: CatholicWorsley Elementary School
Elementary: PublicHuronia Centennial Public School
Elementary: PublicBirchview Dunes Elementary School
Elementary: PublicGeorgian Bay District Secondary School
Secondary: PublicNorth Simcoe Campus
Secondary: PublicCollingwood Campus
Secondary: PublicStayner Collegiate Institute
Secondary: PublicElmvale District High School
Secondary: PublicJean Vanier Catholic High School
Secondary: Catholic
