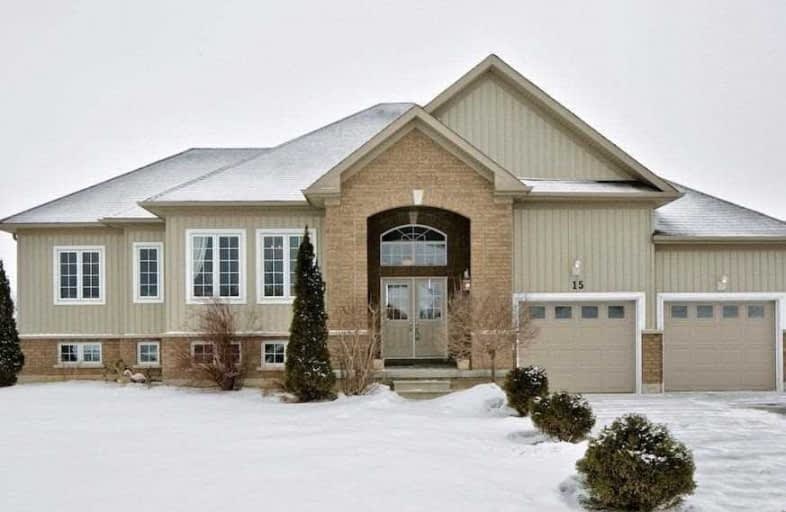Sold on Mar 18, 2019
Note: Property is not currently for sale or for rent.

-
Type: Detached
-
Style: Bungalow
-
Size: 3000 sqft
-
Lot Size: 106 x 339 Feet
-
Age: 0-5 years
-
Taxes: $4,320 per year
-
Days on Site: 65 Days
-
Added: Jan 11, 2019 (2 months on market)
-
Updated:
-
Last Checked: 2 months ago
-
MLS®#: S4334954
-
Listed By: Royal lepage locations north, brokerage
This 5 Bed, 2.5 Bath Home Is Set On A 3/4 Acre Lot. Finishes Include Crown Mouldings, And Corian Counters. The Kitchen Has Cabinets With A Tile Backsplash, A Breakfast Bar And A Pantry Cupboard. The Family Room Has A View Of The Yard And A Peninsula Gas Fireplace. The Main Floor Master Includes An Ensuite With A Soaker Tub And Shower. The Finished Lower Level Adds Living Space And An Impressive Media Room. The Exterior Has An Abundance Of Yard Space.
Property Details
Facts for 15 Maple Drive, Wasaga Beach
Status
Days on Market: 65
Last Status: Sold
Sold Date: Mar 18, 2019
Closed Date: May 23, 2019
Expiry Date: May 31, 2019
Sold Price: $675,000
Unavailable Date: Mar 18, 2019
Input Date: Jan 11, 2019
Property
Status: Sale
Property Type: Detached
Style: Bungalow
Size (sq ft): 3000
Age: 0-5
Area: Wasaga Beach
Community: Wasaga Beach
Availability Date: Tbd
Assessment Amount: $475,000
Assessment Year: 218
Inside
Bedrooms: 5
Bathrooms: 3
Kitchens: 1
Rooms: 16
Den/Family Room: Yes
Air Conditioning: None
Fireplace: Yes
Washrooms: 3
Building
Basement: Finished
Basement 2: Full
Heat Type: Forced Air
Heat Source: Gas
Exterior: Stone
Exterior: Vinyl Siding
Water Supply: Municipal
Special Designation: Unknown
Parking
Driveway: Pvt Double
Garage Spaces: 2
Garage Type: Attached
Covered Parking Spaces: 4
Fees
Tax Year: 2018
Tax Legal Description: Lt 151 Pl 51M496, Save & Except Pt 1 51R23710; Was
Taxes: $4,320
Highlights
Feature: Clear View
Feature: Golf
Feature: Level
Land
Cross Street: Sunnidale Rd/Maple D
Municipality District: Wasaga Beach
Fronting On: North
Parcel Number: 589570308
Pool: None
Sewer: Sewers
Lot Depth: 339 Feet
Lot Frontage: 106 Feet
Waterfront: None
Additional Media
- Virtual Tour: https://unbranded.youriguide.com/15_maple_dr_wasaga_beach_on
Rooms
Room details for 15 Maple Drive, Wasaga Beach
| Type | Dimensions | Description |
|---|---|---|
| Dining Main | 5.30 x 2.73 | |
| Master Main | 3.63 x 5.31 | |
| Kitchen Main | 2.83 x 3.64 | |
| Family Main | 4.71 x 5.35 | |
| Living Main | 3.88 x 3.50 | |
| Br Main | 3.04 x 3.64 | |
| Br Main | 3.04 x 3.70 | |
| Rec Bsmt | 6.81 x 8.92 | |
| Br Bsmt | 5.36 x 6.10 | |
| Br Bsmt | 3.02 x 5.67 | |
| Bathroom Main | 1.63 x 2.92 | |
| Bathroom Main | 2.53 x 2.55 | 5 Pc Ensuite |
| XXXXXXXX | XXX XX, XXXX |
XXXX XXX XXXX |
$XXX,XXX |
| XXX XX, XXXX |
XXXXXX XXX XXXX |
$XXX,XXX |
| XXXXXXXX XXXX | XXX XX, XXXX | $675,000 XXX XXXX |
| XXXXXXXX XXXXXX | XXX XX, XXXX | $695,000 XXX XXXX |

New Lowell Central Public School
Elementary: PublicByng Public School
Elementary: PublicClearview Meadows Elementary School
Elementary: PublicSt Noel Chabanel Catholic Elementary School
Elementary: CatholicWorsley Elementary School
Elementary: PublicBirchview Dunes Elementary School
Elementary: PublicCollingwood Campus
Secondary: PublicStayner Collegiate Institute
Secondary: PublicElmvale District High School
Secondary: PublicJean Vanier Catholic High School
Secondary: CatholicNottawasaga Pines Secondary School
Secondary: PublicCollingwood Collegiate Institute
Secondary: Public

