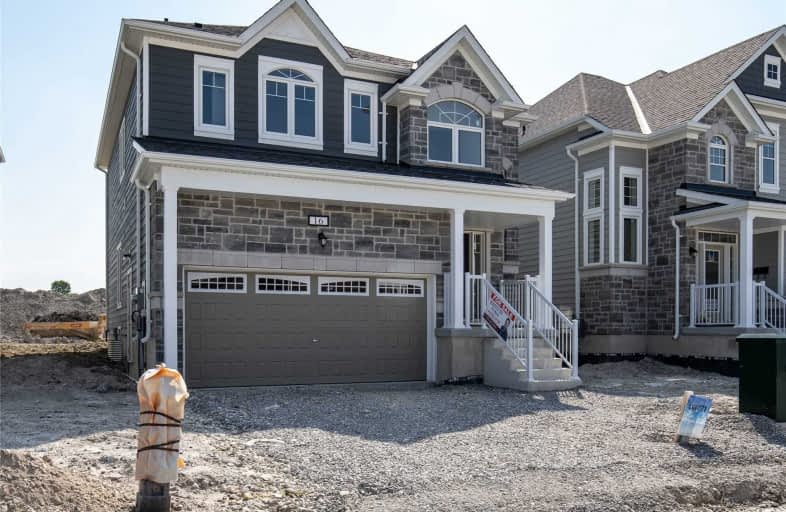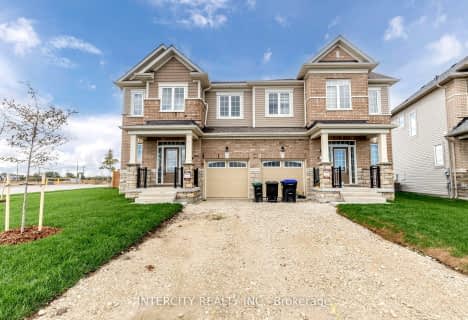
New Lowell Central Public School
Elementary: Public
14.87 km
Byng Public School
Elementary: Public
7.98 km
Clearview Meadows Elementary School
Elementary: Public
7.39 km
St Noel Chabanel Catholic Elementary School
Elementary: Catholic
4.42 km
Worsley Elementary School
Elementary: Public
1.76 km
Birchview Dunes Elementary School
Elementary: Public
3.68 km
Collingwood Campus
Secondary: Public
13.58 km
Stayner Collegiate Institute
Secondary: Public
7.43 km
Elmvale District High School
Secondary: Public
17.83 km
Jean Vanier Catholic High School
Secondary: Catholic
13.12 km
Nottawasaga Pines Secondary School
Secondary: Public
22.55 km
Collingwood Collegiate Institute
Secondary: Public
13.72 km




