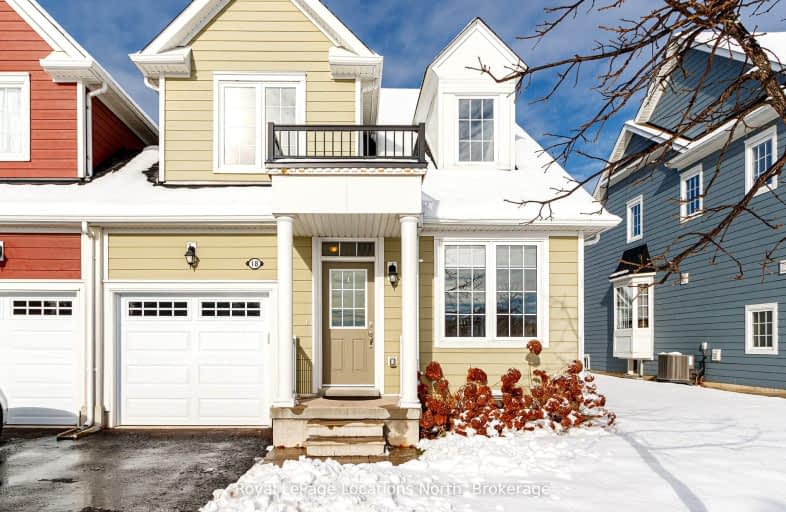Car-Dependent
- Almost all errands require a car.
Somewhat Bikeable
- Most errands require a car.

Our Lady of Lourdes Separate School
Elementary: CatholicWyevale Central Public School
Elementary: PublicSt Noel Chabanel Catholic Elementary School
Elementary: CatholicWorsley Elementary School
Elementary: PublicHuronia Centennial Public School
Elementary: PublicBirchview Dunes Elementary School
Elementary: PublicGeorgian Bay District Secondary School
Secondary: PublicNorth Simcoe Campus
Secondary: PublicCollingwood Campus
Secondary: PublicStayner Collegiate Institute
Secondary: PublicElmvale District High School
Secondary: PublicJean Vanier Catholic High School
Secondary: Catholic-
Stonebridge Town Centre
Wasaga ON 1.89km -
Wasaga Beach Provincial Park
L9Z WASAGA Bch, Wasaga Beach 2.66km -
The Library Park
Wasaga ON 2.83km
-
Localcoin Bitcoin ATM - West River Convenience
620 River Rd W, Wasaga ON L9Z 2P1 1.31km -
TD Bank Financial Group
301 Main St (at River Rd W), Wasaga ON L9Z 0B6 2.07km -
TD Canada Trust ATM
301 Main St, Wasaga Beach ON L9Z 0B6 2.07km
- 4 bath
- 4 bed
- 1600 sqft
29 BERKSHIRE Avenue, Wasaga Beach, Ontario • L9Z 0G3 • Wasaga Beach



