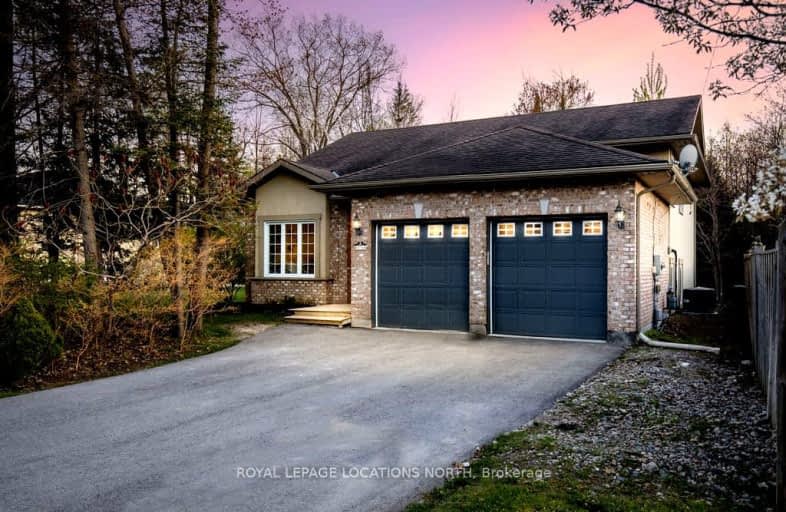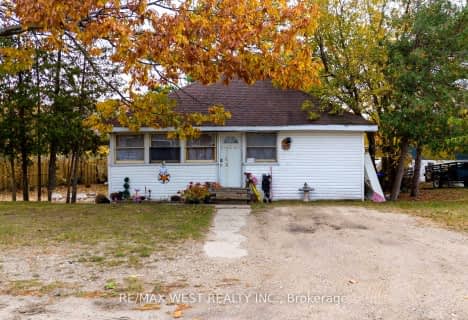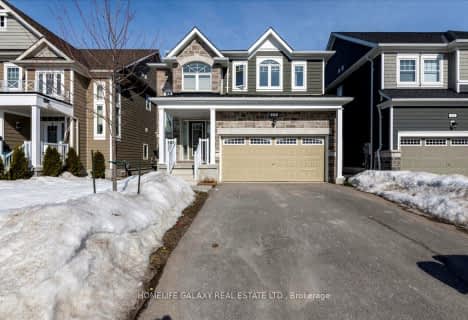Car-Dependent
- Most errands require a car.
Somewhat Bikeable
- Most errands require a car.

Byng Public School
Elementary: PublicClearview Meadows Elementary School
Elementary: PublicSt Noel Chabanel Catholic Elementary School
Elementary: CatholicWorsley Elementary School
Elementary: PublicHuronia Centennial Public School
Elementary: PublicBirchview Dunes Elementary School
Elementary: PublicCollingwood Campus
Secondary: PublicStayner Collegiate Institute
Secondary: PublicElmvale District High School
Secondary: PublicJean Vanier Catholic High School
Secondary: CatholicNottawasaga Pines Secondary School
Secondary: PublicCollingwood Collegiate Institute
Secondary: Public-
Wasaga Beach Provincial Park
L9Z WASAGA Bch, Wasaga Beach 0.89km -
William Arnill Park
WASAGA SANDS Dr, Wasaga ON 3.27km -
Wasaga Beach Provincial Park
Power Line Rd, Wasaga Beach ON 4.63km
-
TD Canada Trust Branch and ATM
301 Main St, Wasaga Beach ON L9Z 0B6 0.26km -
TD Canada Trust ATM
301 Main St, Wasaga Beach ON L9Z 0B6 0.27km -
CIBC Cash Dispenser
535 River Rd W, Wasaga ON L9Z 2X2 1.05km
- 1 bath
- 3 bed
- 700 sqft
75 Old Mosley Street, Wasaga Beach, Ontario • L9Z 2X1 • Wasaga Beach
- 4 bath
- 4 bed
- 2000 sqft
13 Hills Thistle Drive, Wasaga Beach, Ontario • L9Z 0J2 • Wasaga Beach














