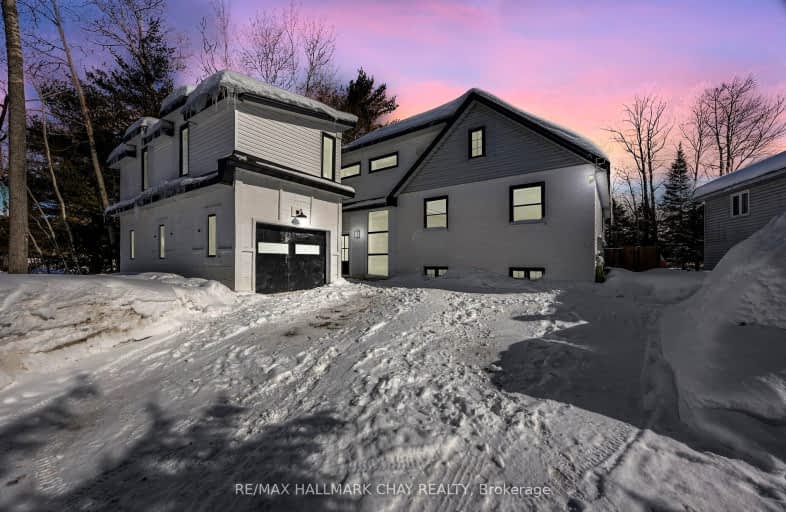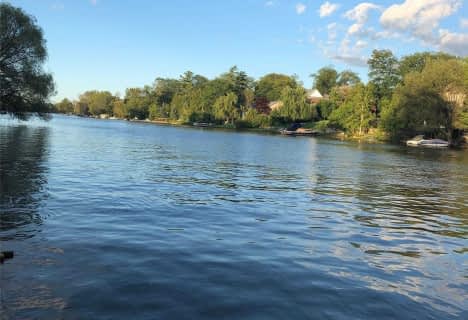Car-Dependent
- Almost all errands require a car.
Somewhat Bikeable
- Most errands require a car.

New Lowell Central Public School
Elementary: PublicByng Public School
Elementary: PublicClearview Meadows Elementary School
Elementary: PublicSt Noel Chabanel Catholic Elementary School
Elementary: CatholicWorsley Elementary School
Elementary: PublicBirchview Dunes Elementary School
Elementary: PublicCollingwood Campus
Secondary: PublicStayner Collegiate Institute
Secondary: PublicElmvale District High School
Secondary: PublicJean Vanier Catholic High School
Secondary: CatholicNottawasaga Pines Secondary School
Secondary: PublicCollingwood Collegiate Institute
Secondary: Public-
Wasaga Beach Provincial Park
Power Line Rd, Wasaga Beach ON 2.32km -
The Library Park
Wasaga ON 3.23km -
Wasaga Beach Provincial Park
L9Z WASAGA Bch, Wasaga Beach 3.67km
-
Scotiabank
1263 Mosley St, Wasaga ON L9Z 2Y7 1.14km -
TD Canada Trust Branch & ATM
30 45th St S, Wasaga Beach ON L9Z 0A6 3.93km -
TD Canada Trust Branch and ATM
301 Main St, Wasaga Beach ON L9Z 0B6 3.94km







