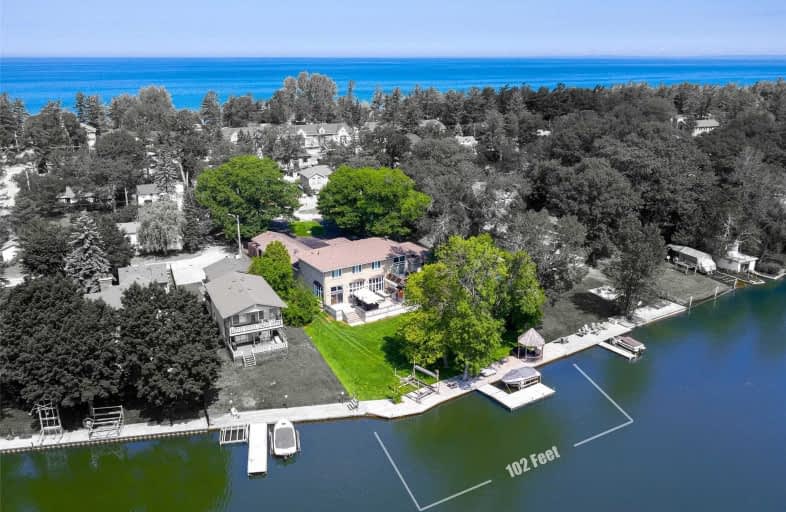Sold on Apr 30, 2021
Note: Property is not currently for sale or for rent.

-
Type: Detached
-
Style: 2-Storey
-
Size: 5000 sqft
-
Lot Size: 100.66 x 284.77 Feet
-
Age: 6-15 years
-
Taxes: $9,728 per year
-
Days on Site: 25 Days
-
Added: Apr 05, 2021 (3 weeks on market)
-
Updated:
-
Last Checked: 3 months ago
-
MLS®#: S5179550
-
Listed By: Re/max of wasaga beach inc., brokerage
Prestigious Riverfront Estate In Wasaga Beach. Built To Encompass Water Views & Exceptional Privacy, This Quality Craftsmanship Home Features Over 7,250 Sq. Ft. Of Finished Living Area, Soaring Ceilings, Large Windows, Commercial Kitchen, And An Awe-Inspiring Entertainment Great Room Sure To Impress All Guests At Every Occasion. Offers 9 Bedrooms, 8 Bathrooms, Personal Gym, Wine Cellar, Movie Theatre, 100Ft Of Water Frontage, Private Docks, & 25 Car Driveway.
Extras
Note: Multiple Climate-Controlled Heating/Cooling System Using A Robust Water Radiation System, Both In-Floor And Heat Pump Forced Air Capabilities. Property Is Ideal For A Large Fam**Interboard Listing: Southern Georgian Bay R. E. Assoc**
Property Details
Facts for 211 Old Mosley Street, Wasaga Beach
Status
Days on Market: 25
Last Status: Sold
Sold Date: Apr 30, 2021
Closed Date: Jul 15, 2021
Expiry Date: Sep 30, 2021
Sold Price: $2,150,000
Unavailable Date: Apr 30, 2021
Input Date: Apr 05, 2021
Prior LSC: Listing with no contract changes
Property
Status: Sale
Property Type: Detached
Style: 2-Storey
Size (sq ft): 5000
Age: 6-15
Area: Wasaga Beach
Community: Wasaga Beach
Availability Date: Flexible
Assessment Amount: $986,000
Assessment Year: 2016
Inside
Bedrooms: 9
Bathrooms: 7
Kitchens: 2
Rooms: 28
Den/Family Room: Yes
Air Conditioning: Central Air
Fireplace: Yes
Laundry Level: Main
Central Vacuum: Y
Washrooms: 7
Utilities
Electricity: Yes
Gas: Yes
Cable: Yes
Telephone: Yes
Building
Basement: Part Fin
Heat Type: Water
Heat Source: Gas
Exterior: Stone
Exterior: Stucco/Plaster
Elevator: N
UFFI: No
Water Supply: Municipal
Special Designation: Unknown
Parking
Driveway: Private
Garage Spaces: 4
Garage Type: Attached
Covered Parking Spaces: 25
Total Parking Spaces: 25
Fees
Tax Year: 2020
Tax Legal Description: Lt 59 Pl 713 Sunnidale; Lt 60 Pl 713 Sunnidale; Wa
Taxes: $9,728
Highlights
Feature: Beach
Feature: Clear View
Feature: Lake Access
Feature: Level
Feature: River/Stream
Feature: Waterfront
Land
Cross Street: Mosley Street To Old
Municipality District: Wasaga Beach
Fronting On: South
Parcel Number: 740480039
Pool: None
Sewer: Sewers
Lot Depth: 284.77 Feet
Lot Frontage: 100.66 Feet
Acres: .50-1.99
Zoning: Residential R1
Waterfront: Direct
Water Body Name: Nottawasaga
Water Body Type: River
Water Frontage: 102
Access To Property: Private Docking
Water Features: Breakwater
Water Features: Dock
Shoreline: Sandy
Shoreline Allowance: Owned
Shoreline Exposure: S
Rural Services: Cable
Rural Services: Electrical
Rural Services: Garbage Pickup
Rural Services: Internet High Spd
Rural Services: Natural Gas
Rooms
Room details for 211 Old Mosley Street, Wasaga Beach
| Type | Dimensions | Description |
|---|---|---|
| Media/Ent Main | 4.60 x 6.10 | |
| Great Rm Main | 7.90 x 11.30 | Balcony, Bay Window, Crown Moulding |
| Kitchen Main | 3.70 x 4.60 | |
| Dining Main | 4.60 x 4.60 | Balcony |
| Bathroom Main | - | 3 Pc Bath |
| Laundry Main | 1.80 x 3.40 | |
| Br Main | 3.70 x 4.60 | |
| Master 2nd | 4.00 x 5.20 | |
| Bathroom 2nd | - | 5 Pc Ensuite |
| Family 2nd | 4.60 x 7.00 | |
| Games Lower | 5.80 x 6.40 | |
| Exercise Lower | 5.80 x 7.90 |
| XXXXXXXX | XXX XX, XXXX |
XXXX XXX XXXX |
$X,XXX,XXX |
| XXX XX, XXXX |
XXXXXX XXX XXXX |
$X,XXX,XXX | |
| XXXXXXXX | XXX XX, XXXX |
XXXXXXXX XXX XXXX |
|
| XXX XX, XXXX |
XXXXXX XXX XXXX |
$X,XXX,XXX |
| XXXXXXXX XXXX | XXX XX, XXXX | $2,150,000 XXX XXXX |
| XXXXXXXX XXXXXX | XXX XX, XXXX | $2,300,000 XXX XXXX |
| XXXXXXXX XXXXXXXX | XXX XX, XXXX | XXX XXXX |
| XXXXXXXX XXXXXX | XXX XX, XXXX | $2,300,000 XXX XXXX |

New Lowell Central Public School
Elementary: PublicByng Public School
Elementary: PublicClearview Meadows Elementary School
Elementary: PublicSt Noel Chabanel Catholic Elementary School
Elementary: CatholicWorsley Elementary School
Elementary: PublicBirchview Dunes Elementary School
Elementary: PublicCollingwood Campus
Secondary: PublicStayner Collegiate Institute
Secondary: PublicElmvale District High School
Secondary: PublicJean Vanier Catholic High School
Secondary: CatholicNottawasaga Pines Secondary School
Secondary: PublicCollingwood Collegiate Institute
Secondary: Public

