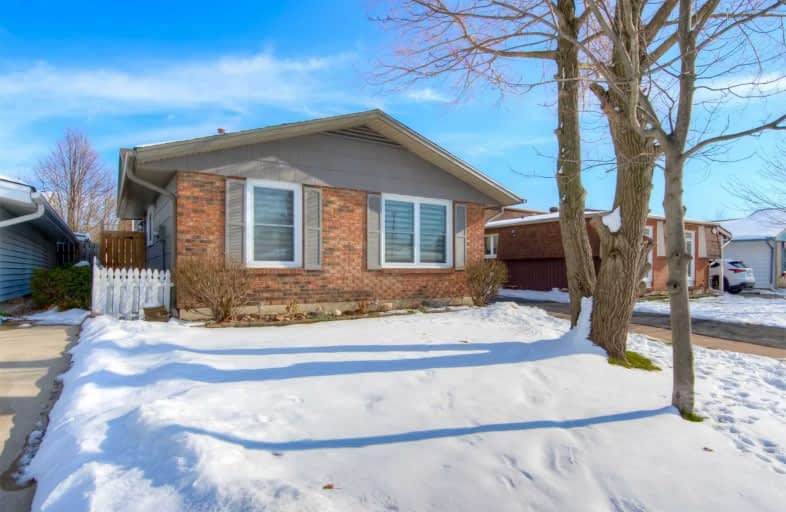Sold on Dec 14, 2020
Note: Property is not currently for sale or for rent.

-
Type: Detached
-
Style: Backsplit 4
-
Lot Size: 40 x 115 Feet
-
Age: No Data
-
Taxes: $3,579 per year
-
Days on Site: 10 Days
-
Added: Dec 04, 2020 (1 week on market)
-
Updated:
-
Last Checked: 3 months ago
-
MLS®#: X5056549
-
Listed By: Sutton group old mill realty inc., brokerage
Welcome To This Gleaming And Fully Renovated 4 Bedrms House Carpet Free Move In Ready. Finished Basement, Separate Entrance, Suitable For An Extended Family. Updates Incl. Newer Kitchens, Furnace(20), Front Porch, Pot Lights, Rough-In For Powder Rm On Main Level, Finished Basement W/2D Kitch, Landry Room, Backyard Gazebo. Close To Hwy 401, Schools, Shopping, Hospital, Shade Mill Park And All Amenities.
Extras
2 Fridges,Stove,Glass Cook-Top,2 Fan Hoods,2 B/I Dishwashers,1 Washer,1 Dryer, Cvac Unit (No Attachts), Water Softn Owned, Ellf (Exclude 4 Ceiling Fans), All Window Cov. Hwt Rental. Buyers To Do Their Own Due Diligence. Sold As Is Where Is.
Property Details
Facts for 116 Ferguson Avenue, Cambridge
Status
Days on Market: 10
Last Status: Sold
Sold Date: Dec 14, 2020
Closed Date: Feb 01, 2021
Expiry Date: Mar 31, 2021
Sold Price: $665,000
Unavailable Date: Dec 14, 2020
Input Date: Dec 04, 2020
Prior LSC: Listing with no contract changes
Property
Status: Sale
Property Type: Detached
Style: Backsplit 4
Area: Cambridge
Availability Date: Feb. 1, 2021
Inside
Bedrooms: 4
Bathrooms: 2
Kitchens: 1
Kitchens Plus: 1
Rooms: 8
Den/Family Room: Yes
Air Conditioning: Central Air
Fireplace: Yes
Laundry Level: Lower
Central Vacuum: Y
Washrooms: 2
Building
Basement: Finished
Basement 2: Sep Entrance
Heat Type: Forced Air
Heat Source: Gas
Exterior: Brick
Exterior: Other
Water Supply: Municipal
Special Designation: Unknown
Parking
Driveway: Pvt Double
Garage Spaces: 4
Garage Type: None
Covered Parking Spaces: 4
Total Parking Spaces: 4
Fees
Tax Year: 2020
Tax Legal Description: Lt 9 Pl 1343 Cambridge; S/T Ws530977
Taxes: $3,579
Highlights
Feature: Fenced Yard
Feature: Grnbelt/Conserv
Feature: Hospital
Feature: Park
Feature: Place Of Worship
Feature: School
Land
Cross Street: Elgin St N & Avenue
Municipality District: Cambridge
Fronting On: East
Pool: None
Sewer: Sewers
Lot Depth: 115 Feet
Lot Frontage: 40 Feet
Additional Media
- Virtual Tour: https://fusion.realtourvision.com/713128
Rooms
Room details for 116 Ferguson Avenue, Cambridge
| Type | Dimensions | Description |
|---|---|---|
| Foyer Main | 1.71 x 3.49 | Double Closet, Glass Doors, Laminate |
| Living Main | 3.51 x 5.43 | Laminate, L-Shaped Room, Pot Lights |
| Dining Main | 2.89 x 3.39 | Laminate, O/Looks Frontyard, Natural Finish |
| Kitchen Main | 2.89 x 4.08 | B/I Appliances, Ceramic Back Splash, Window |
| Master Upper | 3.56 x 4.42 | Laminate, W/I Closet, O/Looks Backyard |
| 2nd Br Upper | 3.33 x 3.17 | Laminate, Closet, O/Looks Backyard |
| 3rd Br Upper | 2.81 x 3.33 | Laminate, Closet, Natural Finish |
| Family In Betwn | 4.87 x 6.57 | Laminate, Gas Fireplace, Above Grade Window |
| 4th Br In Betwn | 3.37 x 3.34 | Laminate, Closet, Natural Finish |
| Kitchen Lower | 5.24 x 5.49 | Open Concept, B/I Dishwasher, Pot Lights |
| Great Rm Lower | 5.24 x 5.49 | Concrete Floor, Combined W/Kitchen, Pot Lights |
| Laundry Lower | 2.12 x 3.23 | Pantry, B/I Shelves, Pot Lights |
| XXXXXXXX | XXX XX, XXXX |
XXXX XXX XXXX |
$XXX,XXX |
| XXX XX, XXXX |
XXXXXX XXX XXXX |
$XXX,XXX |
| XXXXXXXX XXXX | XXX XX, XXXX | $665,000 XXX XXXX |
| XXXXXXXX XXXXXX | XXX XX, XXXX | $589,900 XXX XXXX |

Christ The King Catholic Elementary School
Elementary: CatholicSt Peter Catholic Elementary School
Elementary: CatholicSt Margaret Catholic Elementary School
Elementary: CatholicManchester Public School
Elementary: PublicElgin Street Public School
Elementary: PublicAvenue Road Public School
Elementary: PublicSouthwood Secondary School
Secondary: PublicGlenview Park Secondary School
Secondary: PublicGalt Collegiate and Vocational Institute
Secondary: PublicMonsignor Doyle Catholic Secondary School
Secondary: CatholicJacob Hespeler Secondary School
Secondary: PublicSt Benedict Catholic Secondary School
Secondary: Catholic- 2 bath
- 4 bed
30-32 Beverly Street, Cambridge, Ontario • N1R 3Z5 • Cambridge



