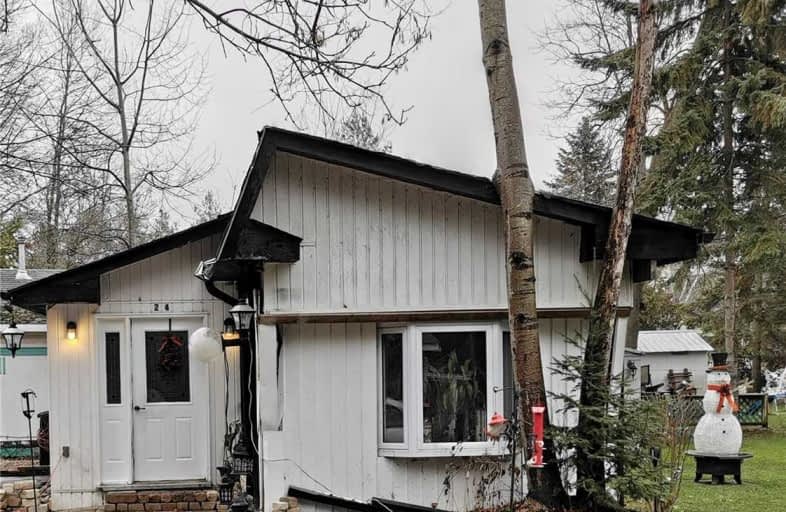Removed on Feb 17, 2020
Note: Property is not currently for sale or for rent.

-
Type: Mobile/Trailer
-
Style: Bungalow
-
Lot Size: 0 x 0 Feet
-
Age: No Data
-
Taxes: $600 per year
-
Days on Site: 82 Days
-
Added: Nov 27, 2019 (2 months on market)
-
Updated:
-
Last Checked: 4 hours ago
-
MLS®#: S4644088
-
Listed By: Century 21 millennium inc., brokerage
Comfortable Living In This 4 Season Mobile Home Located In Cedar Grove Park. 944 Sq Ft, Includes Open Concept Kitchen, Living And Dining Room, 1 Bedroom And Den (Or Small Bedroom), Spacious Laundry Room, 4Pc Bath, 1Pc Bath And 5 Skylights Which Lets The Sunlight Shine In! 2 Sheds Side By Side 8X8 & 6X8 Fully Insulated With Electricity And Even Extra Storage Space In The Attic. Enjoy Direct Access To Park's Private Beach On The Shores Of Georgian Bay!
Extras
Perfect Starter Home,Cottage Get-A-Way,Or Your Retirement Palace.A True Diamond In The Rough Just Needs A Little Tlc.Monthly Land Lease Includes Current Base Rent+Taxes+Water/Sewer,Currently At $498.
Property Details
Facts for 24 Cedar Grove Parkway, Wasaga Beach
Status
Days on Market: 82
Last Status: Terminated
Sold Date: Nov 19, 2024
Closed Date: Nov 30, -0001
Expiry Date: Feb 26, 2020
Unavailable Date: Feb 17, 2020
Input Date: Nov 28, 2019
Property
Status: Sale
Property Type: Mobile/Trailer
Style: Bungalow
Area: Wasaga Beach
Community: Wasaga Beach
Availability Date: Immediate
Inside
Bedrooms: 1
Bathrooms: 2
Kitchens: 1
Rooms: 3
Den/Family Room: No
Air Conditioning: None
Fireplace: Yes
Washrooms: 2
Building
Basement: None
Heat Type: Baseboard
Heat Source: Electric
Exterior: Vinyl Siding
Exterior: Wood
Water Supply: Municipal
Special Designation: Landlease
Parking
Driveway: Pvt Double
Garage Type: None
Covered Parking Spaces: 4
Total Parking Spaces: 4
Fees
Tax Year: 2019
Tax Legal Description: Leased Land
Taxes: $600
Land
Cross Street: Mosley St / 71st St
Municipality District: Wasaga Beach
Fronting On: South
Parcel Number: 583090050
Pool: None
Sewer: Sewers
Rooms
Room details for 24 Cedar Grove Parkway, Wasaga Beach
| Type | Dimensions | Description |
|---|---|---|
| Kitchen Main | 5.54 x 5.91 | Combined W/Living, Combined W/Dining |
| Master Main | 4.14 x 3.23 | |
| Den Main | 2.74 x 2.16 | |
| Bathroom Main | - | 4 Pc Bath |
| Bathroom Main | - | Combined W/Laundry |
| XXXXXXXX | XXX XX, XXXX |
XXXXXXX XXX XXXX |
|
| XXX XX, XXXX |
XXXXXX XXX XXXX |
$XX,XXX |
| XXXXXXXX XXXXXXX | XXX XX, XXXX | XXX XXXX |
| XXXXXXXX XXXXXX | XXX XX, XXXX | $79,900 XXX XXXX |

Byng Public School
Elementary: PublicClearview Meadows Elementary School
Elementary: PublicNottawa Elementary School
Elementary: PublicSt Noel Chabanel Catholic Elementary School
Elementary: CatholicWorsley Elementary School
Elementary: PublicAdmiral Collingwood Elementary School
Elementary: PublicCollingwood Campus
Secondary: PublicStayner Collegiate Institute
Secondary: PublicElmvale District High School
Secondary: PublicJean Vanier Catholic High School
Secondary: CatholicNottawasaga Pines Secondary School
Secondary: PublicCollingwood Collegiate Institute
Secondary: Public

