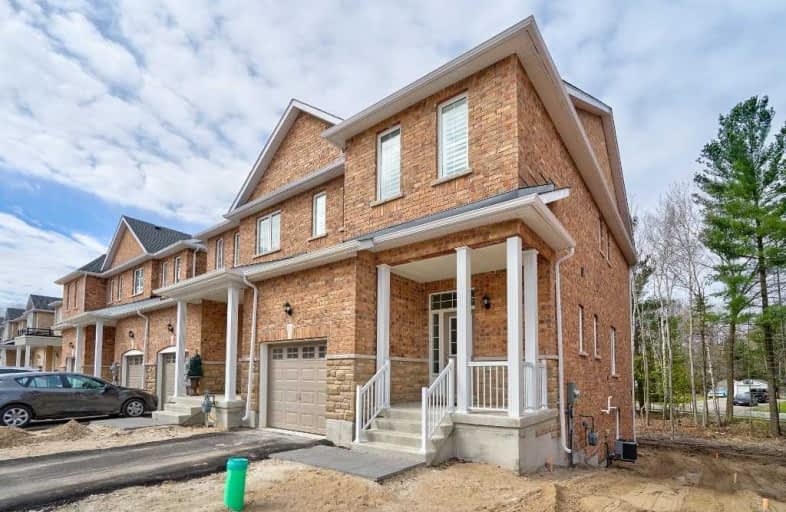Sold on Jun 21, 2019
Note: Property is not currently for sale or for rent.

-
Type: Att/Row/Twnhouse
-
Style: 2-Storey
-
Size: 2000 sqft
-
Lot Size: 32.81 x 101.71 Feet
-
Age: New
-
Days on Site: 2 Days
-
Added: Sep 07, 2019 (2 days on market)
-
Updated:
-
Last Checked: 2 months ago
-
MLS®#: S4490779
-
Listed By: Re/max west realty inc., brokerage
Welcome To 26 Farwell! Newly Built "Pine Valley Estate", Located In Upscale Enclave Of Wasaga Heights. End Unit, 2,044 Sq Ft, 10 Ft Ceilings On Main! Open Concept, Granite Counters, Hardwood On Main, Oak Staircase, Good Size Bdrms, Master Offers W/I Cl & 4Pc Ensuite, Fin Above Grade Bsmt W/ Large Rec Rm & Bdrm & 4Pc Bath, Private Backyard W/ Mature Trees, Many Upgrades! Great Located Just Steps From Ymca And Rec Plex And 5 Minutes From Beach & All Amenities.
Extras
All Elfs, Custom Shutters, Upgraded S/S Appliances: Fridge, Stove, Dishwasher, Microwave, Exhaust Fan, Washer, Dryer, Gas Burner And Equipment, Central Air Conditioner. Monthly Maintenance Fee Of $80.00 For Snow Removal & Garbage Pick-Up
Property Details
Facts for 26 Farwell Avenue, Wasaga Beach
Status
Days on Market: 2
Last Status: Sold
Sold Date: Jun 21, 2019
Closed Date: Jul 30, 2019
Expiry Date: Sep 19, 2019
Sold Price: $460,000
Unavailable Date: Jun 21, 2019
Input Date: Jun 19, 2019
Prior LSC: Listing with no contract changes
Property
Status: Sale
Property Type: Att/Row/Twnhouse
Style: 2-Storey
Size (sq ft): 2000
Age: New
Area: Wasaga Beach
Community: Wasaga Beach
Availability Date: Immediate
Inside
Bedrooms: 3
Bedrooms Plus: 1
Bathrooms: 4
Kitchens: 1
Rooms: 6
Den/Family Room: No
Air Conditioning: Central Air
Fireplace: No
Washrooms: 4
Building
Basement: Finished
Basement 2: Sep Entrance
Heat Type: Forced Air
Heat Source: Gas
Exterior: Brick
Exterior: Stone
Water Supply: Municipal
Special Designation: Unknown
Parking
Driveway: Private
Garage Spaces: 1
Garage Type: Built-In
Covered Parking Spaces: 1
Total Parking Spaces: 2
Fees
Tax Year: 2018
Tax Legal Description: Part Block 9 Plan 51M1098, Parts 51 & 52 51R41005
Highlights
Feature: Beach
Feature: Public Transit
Feature: Rec Centre
Feature: Wooded/Treed
Land
Cross Street: Mosley / 41st Stree
Municipality District: Wasaga Beach
Fronting On: West
Pool: None
Sewer: Sewers
Lot Depth: 101.71 Feet
Lot Frontage: 32.81 Feet
Additional Media
- Virtual Tour: https://www.slideshows.propertyspaces.ca/26farwell
Rooms
Room details for 26 Farwell Avenue, Wasaga Beach
| Type | Dimensions | Description |
|---|---|---|
| Kitchen Main | 2.92 x 3.10 | Ceramic Floor, Granite Counter, Stainless Steel Appl |
| Breakfast Main | 2.92 x 3.65 | Ceramic Floor, Wainscoting, W/O To Deck |
| Great Rm Main | 3.75 x 6.34 | Hardwood Floor, Open Concept |
| Master 2nd | 3.78 x 6.68 | Broadloom, W/I Closet, 4 Pc Ensuite |
| 2nd Br 2nd | 3.51 x 4.61 | Broadloom, Large Closet, Window |
| 3rd Br 2nd | 3.05 x 4.33 | Broadloom, Closet, Window |
| Rec Bsmt | 3.07 x 6.83 | Hardwood Floor, W/O To Yard |
| 4th Br Bsmt | 3.07 x 6.83 | Hardwood Floor, Closet, Above Grade Window |
| XXXXXXXX | XXX XX, XXXX |
XXXX XXX XXXX |
$XXX,XXX |
| XXX XX, XXXX |
XXXXXX XXX XXXX |
$XXX,XXX | |
| XXXXXXXX | XXX XX, XXXX |
XXXXXXX XXX XXXX |
|
| XXX XX, XXXX |
XXXXXX XXX XXXX |
$XXX,XXX |
| XXXXXXXX XXXX | XXX XX, XXXX | $460,000 XXX XXXX |
| XXXXXXXX XXXXXX | XXX XX, XXXX | $469,000 XXX XXXX |
| XXXXXXXX XXXXXXX | XXX XX, XXXX | XXX XXXX |
| XXXXXXXX XXXXXX | XXX XX, XXXX | $489,900 XXX XXXX |

Byng Public School
Elementary: PublicClearview Meadows Elementary School
Elementary: PublicNottawa Elementary School
Elementary: PublicSt Noel Chabanel Catholic Elementary School
Elementary: CatholicWorsley Elementary School
Elementary: PublicBirchview Dunes Elementary School
Elementary: PublicCollingwood Campus
Secondary: PublicStayner Collegiate Institute
Secondary: PublicElmvale District High School
Secondary: PublicJean Vanier Catholic High School
Secondary: CatholicNottawasaga Pines Secondary School
Secondary: PublicCollingwood Collegiate Institute
Secondary: Public

