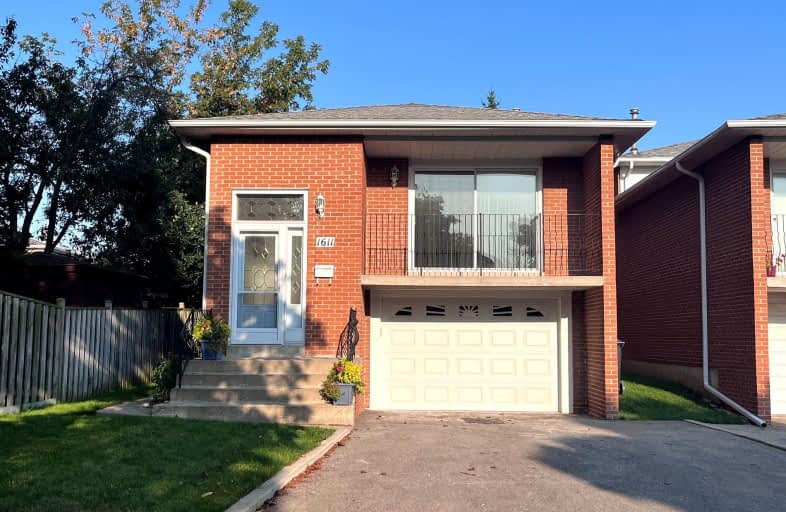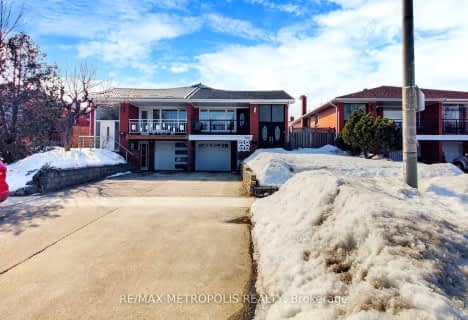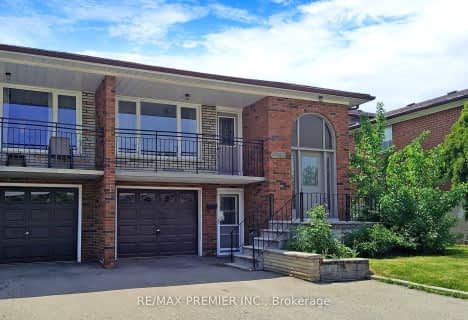Somewhat Walkable
- Some errands can be accomplished on foot.
69
/100
Good Transit
- Some errands can be accomplished by public transportation.
52
/100
Bikeable
- Some errands can be accomplished on bike.
56
/100

Sts Martha & Mary Separate School
Elementary: Catholic
0.92 km
St Alfred School
Elementary: Catholic
1.27 km
Glenhaven Senior Public School
Elementary: Public
0.63 km
St Sofia School
Elementary: Catholic
0.72 km
Forest Glen Public School
Elementary: Public
0.79 km
Burnhamthorpe Public School
Elementary: Public
1.26 km
Silverthorn Collegiate Institute
Secondary: Public
1.83 km
John Cabot Catholic Secondary School
Secondary: Catholic
2.47 km
Applewood Heights Secondary School
Secondary: Public
2.35 km
Philip Pocock Catholic Secondary School
Secondary: Catholic
2.22 km
Glenforest Secondary School
Secondary: Public
0.48 km
Michael Power/St Joseph High School
Secondary: Catholic
3.82 km
-
Mississauga Valley Park
1275 Mississauga Valley Blvd, Mississauga ON L5A 3R8 4.2km -
Marie Curtis Park
40 2nd St, Etobicoke ON M8V 2X3 6.12km -
Chestnut Hill Park
Toronto ON 6.53km
-
BMO Bank of Montreal
985 Dundas St E (at Tomken Rd), Mississauga ON L4Y 2B9 3km -
CIBC
1 City Centre Dr (at Robert Speck Pkwy.), Mississauga ON L5B 1M2 4.83km -
TD Bank Financial Group
100 City Centre Dr (in Square One Shopping Centre), Mississauga ON L5B 2C9 5.14km











