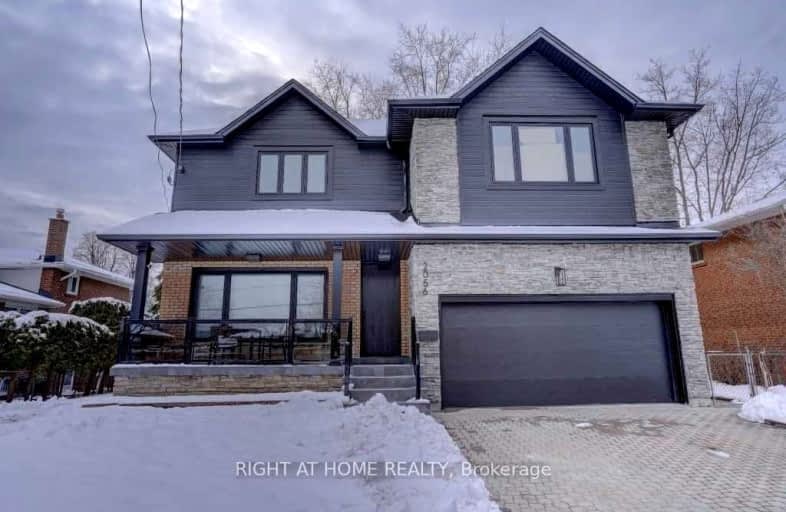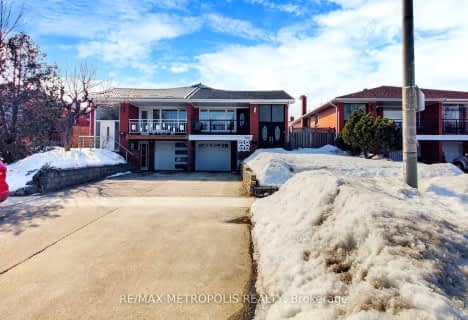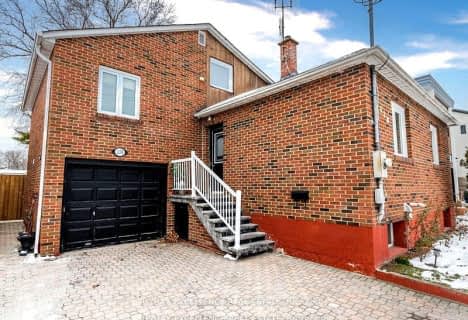Car-Dependent
- Almost all errands require a car.
Good Transit
- Some errands can be accomplished by public transportation.
Somewhat Bikeable
- Most errands require a car.

Peel Alternative - South Elementary
Elementary: PublicLanor Junior Middle School
Elementary: PublicWestacres Public School
Elementary: PublicSt Edmund Separate School
Elementary: CatholicSir Adam Beck Junior School
Elementary: PublicAllan A Martin Senior Public School
Elementary: PublicPeel Alternative South
Secondary: PublicEtobicoke Year Round Alternative Centre
Secondary: PublicPeel Alternative South ISR
Secondary: PublicSt Paul Secondary School
Secondary: CatholicGordon Graydon Memorial Secondary School
Secondary: PublicCawthra Park Secondary School
Secondary: Public-
Cactus Club Cafe Sherway Gardens
25 The West Mall, Unit 700, Toronto, ON M9C 1B8 1.11km -
Bazille
25 The West Mall, Toronto, ON M9C 1B8 0.79km -
The Keg Steakhouse + Bar
25 The West Mall, Etobicoke, ON M9C 1B8 1.16km
-
Timothy's
25 The West Mall, Toronto, ON M9C 5N4 0.78km -
Tim Horton
1250 S Service Road, Unit 76, Mississauga, ON L5E 1V4 1.01km -
A-OK Cafe
25 The West Mall, Sherway Gardens mall, Toronto, ON M9C 1B8 1.09km
-
Chris & Stacey's No Frills
1250 South Service Road, Mississauga, ON L5E 1V4 1.19km -
Shoppers Drug Mart
25 The West Mall, Etobicoke, ON M9C 1B8 0.78km -
Sherway Pharmasave Pharmacy
1750 The Queensway, Etobicoke, ON M9C 5H5 1.44km
-
Tim Hortons
200 Sherway Drive, Etobicoke, ON M9C 5N6 0.74km -
Krystal Kleer Water
703 Evans Ave, Etobicoke, ON M9C 5E9 0.79km -
Jade Dim Sum
2280 Dixie Road, Mississauga, ON L4Y 1Z4 0.92km
-
Sherway Gardens
25 The West Mall, Etobicoke, ON M9C 1B8 0.8km -
Dixie Outlet Mall
1250 South Service Road, Mississauga, ON L5E 1V4 1.17km -
SmartCentres
1500 Dundas Street E, Mississauga, ON L4Y 2A1 1.39km
-
Saks Food Hall by Pusateri's
25 The West Mall, Toronto, ON M9C 1B8 0.79km -
Pusateri's Fine Foods
25 The West Mall, Toronto, ON M9C 1B8 1.11km -
Chris & Stacey's No Frills
1250 South Service Road, Mississauga, ON L5E 1V4 1.19km
-
LCBO
1520 Dundas Street E, Mississauga, ON L4X 1L4 1.62km -
LCBO
3730 Lake Shore Boulevard W, Toronto, ON M8W 1N6 2.19km -
LCBO
Cloverdale Mall, 250 The East Mall, Toronto, ON M9B 3Y8 3.34km
-
Costco Gasoline
1570 Dundas Street E, Mississauga, ON L4X 1L4 1.43km -
Petro Canada
613 Evans Avenue, Toronto, ON M8W 2W4 1.44km -
Dixie & Dundas Esso
1404 Dundas Street E, Mississauga, ON L4X 1L4 1.64km
-
Cineplex Cinemas Queensway and VIP
1025 The Queensway, Etobicoke, ON M8Z 6C7 4.41km -
Cinéstarz
377 Burnhamthorpe Road E, Mississauga, ON L4Z 1C7 5.01km -
Cineplex Odeon Corporation
100 City Centre Drive, Mississauga, ON L5B 2C9 6.16km
-
Alderwood Library
2 Orianna Drive, Toronto, ON M8W 4Y1 1.46km -
Lakeview Branch Library
1110 Atwater Avenue, Mississauga, ON L5E 1M9 2.22km -
Long Branch Library
3500 Lake Shore Boulevard W, Toronto, ON M8W 1N6 2.81km
-
Trillium Health Centre - Toronto West Site
150 Sherway Drive, Toronto, ON M9C 1A4 0.69km -
Queensway Care Centre
150 Sherway Drive, Etobicoke, ON M9C 1A4 0.68km -
Pinewood Medical Centre
1471 Hurontario Street, Mississauga, ON L5G 3H5 4.9km
-
Colonel Samuel Smith Park
3131 Lake Shore Blvd W (at Colonel Samuel Smith Park Dr.), Toronto ON M8V 1L4 3.98km -
Mississauga Valley Park
1275 Mississauga Valley Blvd, Mississauga ON L5A 3R8 4.88km -
Ravenscrest Park
305 Martin Grove Rd, Toronto ON M1M 1M1 6.24km
-
TD Bank Financial Group
689 Evans Ave, Etobicoke ON M9C 1A2 0.86km -
Scotiabank
1825 Dundas St E (Wharton Way), Mississauga ON L4X 2X1 1.94km -
TD Bank Financial Group
1077 N Service Rd, Mississauga ON L4Y 1A6 2.72km
- 1 bath
- 3 bed
- 700 sqft
UPPER-100 North Carson Street, Toronto, Ontario • M8W 4C5 • Alderwood














