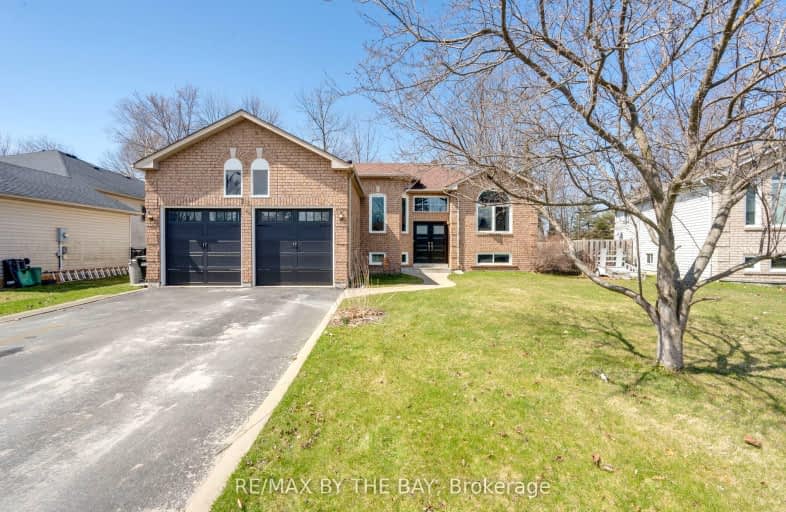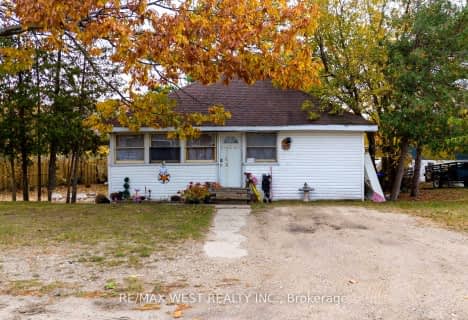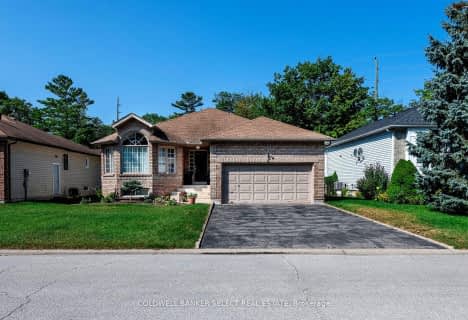Car-Dependent
- Almost all errands require a car.
Somewhat Bikeable
- Most errands require a car.

New Lowell Central Public School
Elementary: PublicByng Public School
Elementary: PublicClearview Meadows Elementary School
Elementary: PublicSt Noel Chabanel Catholic Elementary School
Elementary: CatholicWorsley Elementary School
Elementary: PublicBirchview Dunes Elementary School
Elementary: PublicCollingwood Campus
Secondary: PublicStayner Collegiate Institute
Secondary: PublicElmvale District High School
Secondary: PublicJean Vanier Catholic High School
Secondary: CatholicNottawasaga Pines Secondary School
Secondary: PublicCollingwood Collegiate Institute
Secondary: Public-
William Arnill Park
WASAGA SANDS Dr, Wasaga ON 0.85km -
Wasaga Beach Provincial Park
L9Z WASAGA Bch, Wasaga Beach 2.25km -
Wasaga Beach Provincial Park
Power Line Rd, Wasaga Beach ON 2.96km
-
TD Bank Financial Group
301 Main St (at River Rd W), Wasaga ON L9Z 0B6 2.51km -
TD Canada Trust ATM
301 Main St, Wasaga Beach ON L9Z 0B6 2.51km -
RBC Royal Bank
654 River Rd W, Wasaga ON L9Z 2P1 2.93km
- 1 bath
- 3 bed
- 700 sqft
75 Old Mosley Street, Wasaga Beach, Ontario • L9Z 2X1 • Wasaga Beach
- 2 bath
- 3 bed
- 700 sqft
101 River Road East, Wasaga Beach, Ontario • L9Z 2L1 • Wasaga Beach
- 2 bath
- 3 bed
- 2500 sqft
59 Riverdale Drive, Wasaga Beach, Ontario • L9Z 1G1 • Wasaga Beach













