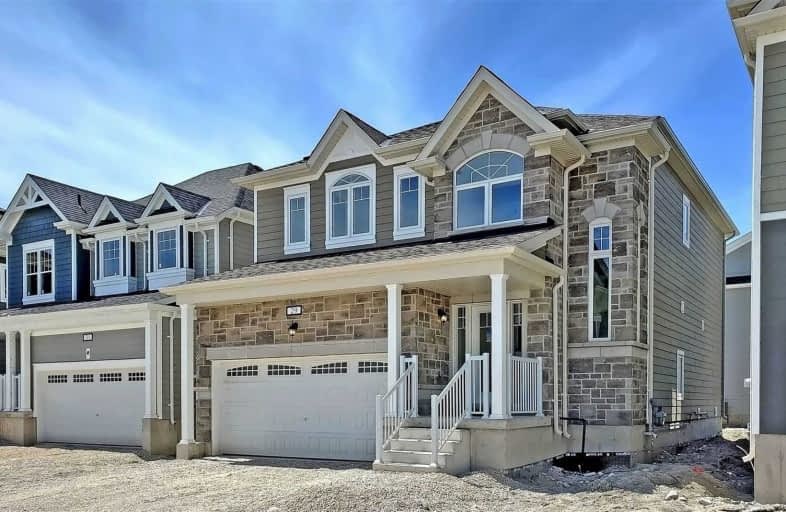Sold on Jun 09, 2020
Note: Property is not currently for sale or for rent.

-
Type: Detached
-
Style: 2-Storey
-
Size: 2000 sqft
-
Lot Size: 38 x 98 Feet
-
Age: New
-
Days on Site: 33 Days
-
Added: May 07, 2020 (1 month on market)
-
Updated:
-
Last Checked: 2 months ago
-
MLS®#: S4756177
-
Listed By: Re/max west realty inc., brokerage
Brand New Detached Home Feature 2017 Sqft Of Living Space, Built By Elm Development! Situated In The Heart Of Georgian Sand Wasaga Beach! Spacious 4 Bedrooms, 3 Full Baths On 2nd Flr, & Powder Room On Main, 9Ft Ceilings, Laminated Flr, Grand 2 Storey Foyer, Lots Of Window & Natural Light, Second Floor Laundry, S.S Appliances, Access From The Garage And Much More! Visit Virtual Tour!
Extras
S/S Fridge, S/S Stove, S/S B/I Dishwasher, Hood, Washer And Dryer, All Electrical Light Fixtures. R/I Cvac, Hrv/Erv System. Monthly Maintenance Fee Of $142.10 Covers Garbage And Snow Removal.
Property Details
Facts for 29 Sandhill Crave Drive, Wasaga Beach
Status
Days on Market: 33
Last Status: Sold
Sold Date: Jun 09, 2020
Closed Date: Jul 30, 2020
Expiry Date: Jul 07, 2020
Sold Price: $489,000
Unavailable Date: Jun 09, 2020
Input Date: May 07, 2020
Property
Status: Sale
Property Type: Detached
Style: 2-Storey
Size (sq ft): 2000
Age: New
Area: Wasaga Beach
Community: Wasaga Beach
Availability Date: Tba
Inside
Bedrooms: 4
Bathrooms: 4
Kitchens: 1
Rooms: 9
Den/Family Room: Yes
Air Conditioning: None
Fireplace: No
Laundry Level: Upper
Washrooms: 4
Building
Basement: Full
Heat Type: Forced Air
Heat Source: Gas
Exterior: Stone
Exterior: Vinyl Siding
Water Supply: Municipal
Special Designation: Unknown
Parking
Driveway: Private
Garage Spaces: 2
Garage Type: Built-In
Covered Parking Spaces: 2
Total Parking Spaces: 4
Fees
Tax Year: 2020
Tax Legal Description: Pt Block 51 Plan 51M1158 Parts 144 & 463 51R42079
Additional Mo Fees: 142.1
Highlights
Feature: Beach
Feature: Golf
Feature: Park
Land
Cross Street: River Road W/Village
Municipality District: Wasaga Beach
Fronting On: West
Parcel of Tied Land: Y
Pool: None
Sewer: Sewers
Lot Depth: 98 Feet
Lot Frontage: 38 Feet
Additional Media
- Virtual Tour: http://www.winsold.com/tour/18143
Rooms
Room details for 29 Sandhill Crave Drive, Wasaga Beach
| Type | Dimensions | Description |
|---|---|---|
| Living Main | 3.35 x 4.78 | Laminate, Combined W/Dining, Large Window |
| Dining Main | 3.35 x 4.78 | Laminate, Combined W/Living, Large Window |
| Family Main | 3.66 x 5.49 | Laminate, O/Looks Backyard, Large Window |
| Kitchen Main | 3.35 x 4.27 | Stainless Steel Appl, Centre Island, Ceramic Floor |
| Breakfast Main | 2.44 x 3.05 | W/O To Yard, Eat-In Kitchen, Ceramic Floor |
| Master 2nd | 3.66 x 4.57 | W/I Closet, 4 Pc Bath, Broadloom |
| 2nd Br 2nd | 3.35 x 3.35 | Semi Ensuite, Closet, Broadloom |
| 3rd Br 2nd | 3.35 x 3.35 | Semi Ensuite, Closet, Broadloom |
| 4th Br 2nd | 3.12 x 4.15 | 4 Pc Ensuite, Closet, Broadloom |
| Laundry 2nd | - | Ceramic Floor |
| XXXXXXXX | XXX XX, XXXX |
XXXX XXX XXXX |
$XXX,XXX |
| XXX XX, XXXX |
XXXXXX XXX XXXX |
$XXX,XXX |
| XXXXXXXX XXXX | XXX XX, XXXX | $489,000 XXX XXXX |
| XXXXXXXX XXXXXX | XXX XX, XXXX | $489,000 XXX XXXX |

New Lowell Central Public School
Elementary: PublicByng Public School
Elementary: PublicClearview Meadows Elementary School
Elementary: PublicSt Noel Chabanel Catholic Elementary School
Elementary: CatholicWorsley Elementary School
Elementary: PublicBirchview Dunes Elementary School
Elementary: PublicCollingwood Campus
Secondary: PublicStayner Collegiate Institute
Secondary: PublicElmvale District High School
Secondary: PublicJean Vanier Catholic High School
Secondary: CatholicNottawasaga Pines Secondary School
Secondary: PublicCollingwood Collegiate Institute
Secondary: Public

