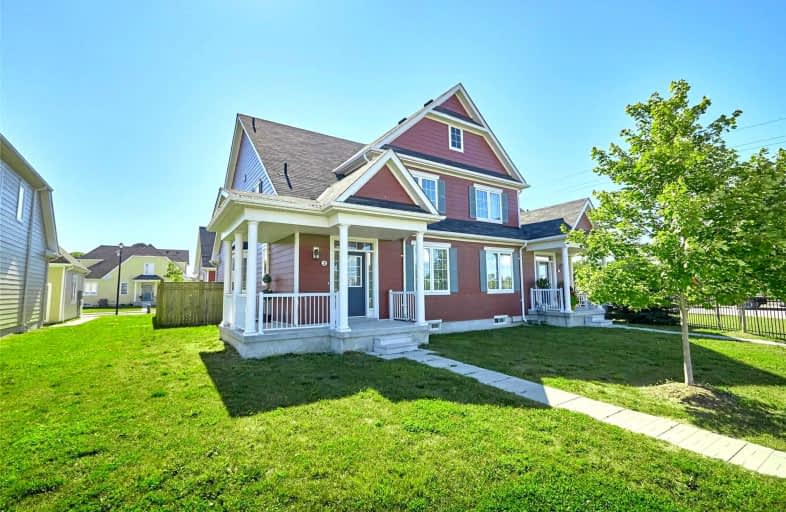Sold on Feb 23, 2022
Note: Property is not currently for sale or for rent.

-
Type: Semi-Det Condo
-
Style: 2-Storey
-
Size: 1800 sqft
-
Pets: Restrict
-
Age: 6-10 years
-
Taxes: $3,100 per year
-
Maintenance Fees: 462 /mo
-
Days on Site: 26 Days
-
Added: Jan 28, 2022 (3 weeks on market)
-
Updated:
-
Last Checked: 2 months ago
-
MLS®#: S5483451
-
Listed By: Right at home realty inc., brokerage
An Amazing Lifestyle Awaits You !!! Near To The Longest Freshwater Beach In The World, Not Far From Amazing Ski Hills, And Yet, No Yardwork In Sight! This Is A Beautiful, 3 + 1 Bedroom Semi-Detached 2 Storey Condo In An Amazing Village! No Exterior Maintenance Since It's A Condo. Hardwood Floors, Vaulted Ceilings, Main Level Master & Laundry Flex Loft Space Upstairs. Bbq And Pet Friendly. Private Yard. Visit The Virtual Tour
Extras
Includes Fridge, Stove, Dishwasher, Washer Dryer, Garage Door Opener, Window Coverings All Electric Light Fixtures. Hot Water Tank Is A Rental.
Property Details
Facts for 3 Village Gate Drive, Wasaga Beach
Status
Days on Market: 26
Last Status: Sold
Sold Date: Feb 23, 2022
Closed Date: Apr 29, 2022
Expiry Date: Apr 28, 2022
Sold Price: $705,777
Unavailable Date: Feb 23, 2022
Input Date: Jan 28, 2022
Property
Status: Sale
Property Type: Semi-Det Condo
Style: 2-Storey
Size (sq ft): 1800
Age: 6-10
Area: Wasaga Beach
Community: Wasaga Beach
Availability Date: Flexible
Inside
Bedrooms: 3
Bedrooms Plus: 1
Bathrooms: 4
Kitchens: 1
Rooms: 7
Den/Family Room: Yes
Patio Terrace: Terr
Unit Exposure: West
Air Conditioning: Central Air
Fireplace: No
Laundry Level: Main
Ensuite Laundry: Yes
Washrooms: 4
Building
Stories: 1
Basement: Finished
Heat Type: Forced Air
Heat Source: Gas
Exterior: Vinyl Siding
Special Designation: Unknown
Parking
Parking Included: Yes
Garage Type: Attached
Parking Designation: Exclusive
Parking Features: Private
Covered Parking Spaces: 2
Total Parking Spaces: 4
Garage: 2
Locker
Locker: None
Fees
Tax Year: 2021
Taxes Included: No
Building Insurance Included: Yes
Cable Included: No
Central A/C Included: No
Common Elements Included: Yes
Heating Included: No
Hydro Included: No
Water Included: No
Taxes: $3,100
Land
Cross Street: River Rd W/ Village
Municipality District: Wasaga Beach
Parcel Number: 594060038
Condo
Condo Registry Office: SSC
Condo Corp#: 406
Property Management: First Service Residential
Additional Media
- Virtual Tour: http://wylieford.homelistingtours.com/listing2/3-village-gate-drive
Rooms
Room details for 3 Village Gate Drive, Wasaga Beach
| Type | Dimensions | Description |
|---|---|---|
| Kitchen Main | 3.35 x 2.44 | Breakfast Bar, Open Concept |
| Living Main | 5.52 x 3.30 | Large Window |
| Great Rm Main | 5.70 x 3.05 | Vaulted Ceiling, Combined W/Kitchen |
| Prim Bdrm Main | 5.03 x 3.20 | 3 Pc Ensuite, Large Closet |
| 2nd Br 2nd | 4.11 x 3.50 | Large Window |
| 3rd Br 2nd | 3.35 x 3.20 | Large Window |
| Loft 2nd | 2.77 x 2.80 | O/Looks Family, Open Concept |
| Rec Bsmt | 3.30 x 5.70 | Laminate, Finished |
| 4th Br Bsmt | 2.99 x 2.60 |
| XXXXXXXX | XXX XX, XXXX |
XXXX XXX XXXX |
$XXX,XXX |
| XXX XX, XXXX |
XXXXXX XXX XXXX |
$XXX,XXX | |
| XXXXXXXX | XXX XX, XXXX |
XXXXXXX XXX XXXX |
|
| XXX XX, XXXX |
XXXXXX XXX XXXX |
$XXX,XXX |
| XXXXXXXX XXXX | XXX XX, XXXX | $705,777 XXX XXXX |
| XXXXXXXX XXXXXX | XXX XX, XXXX | $699,900 XXX XXXX |
| XXXXXXXX XXXXXXX | XXX XX, XXXX | XXX XXXX |
| XXXXXXXX XXXXXX | XXX XX, XXXX | $459,900 XXX XXXX |

Our Lady of Lourdes Separate School
Elementary: CatholicWyevale Central Public School
Elementary: PublicSt Noel Chabanel Catholic Elementary School
Elementary: CatholicWorsley Elementary School
Elementary: PublicHuronia Centennial Public School
Elementary: PublicBirchview Dunes Elementary School
Elementary: PublicGeorgian Bay District Secondary School
Secondary: PublicNorth Simcoe Campus
Secondary: PublicCollingwood Campus
Secondary: PublicStayner Collegiate Institute
Secondary: PublicElmvale District High School
Secondary: PublicJean Vanier Catholic High School
Secondary: Catholic- 4 bath
- 4 bed
- 1600 sqft
29 BERKSHIRE Avenue, Wasaga Beach, Ontario • L9Z 0G3 • Wasaga Beach



