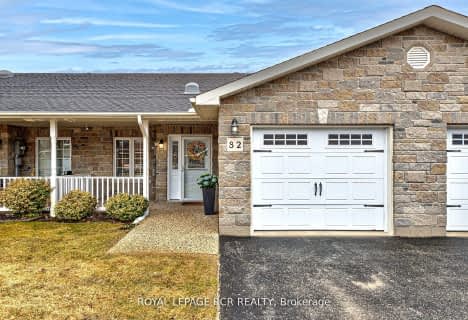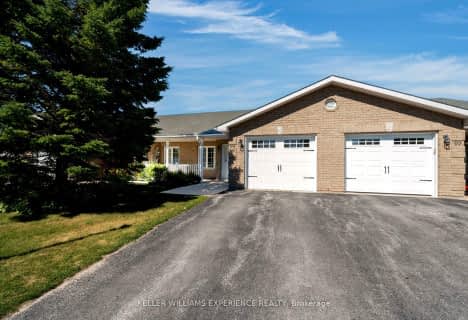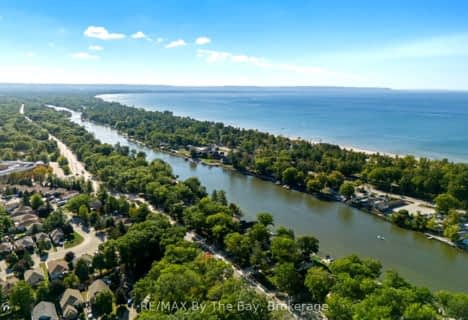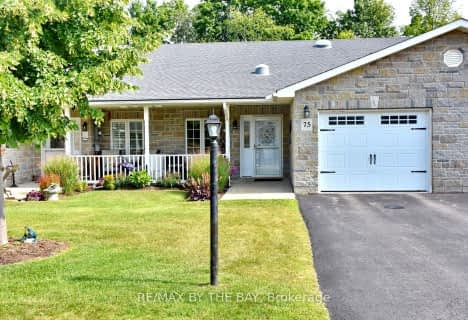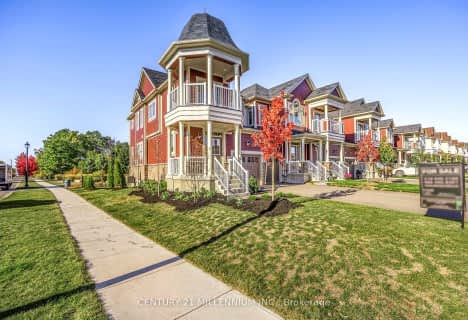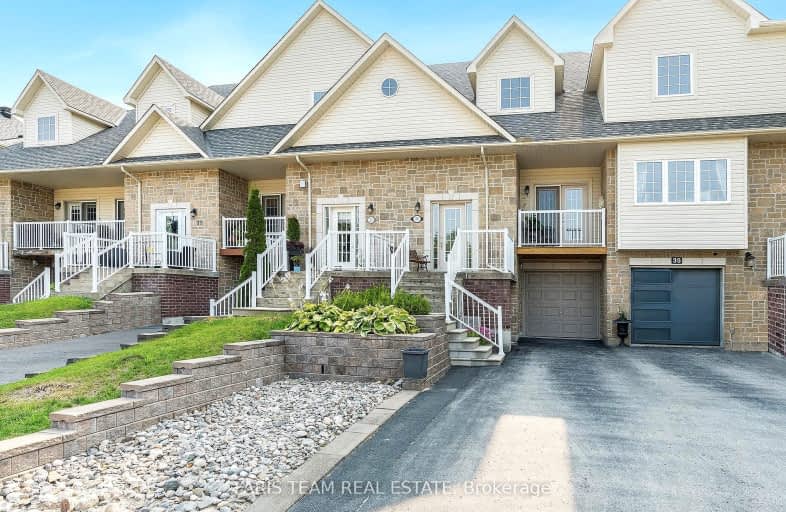
Car-Dependent
- Almost all errands require a car.
Somewhat Bikeable
- Most errands require a car.

New Lowell Central Public School
Elementary: PublicByng Public School
Elementary: PublicClearview Meadows Elementary School
Elementary: PublicSt Noel Chabanel Catholic Elementary School
Elementary: CatholicWorsley Elementary School
Elementary: PublicBirchview Dunes Elementary School
Elementary: PublicCollingwood Campus
Secondary: PublicStayner Collegiate Institute
Secondary: PublicElmvale District High School
Secondary: PublicJean Vanier Catholic High School
Secondary: CatholicNottawasaga Pines Secondary School
Secondary: PublicCollingwood Collegiate Institute
Secondary: Public-
The Library Park
Wasaga ON 0.7km -
Stonebridge Town Centre
Wasaga ON 1.54km -
William Arnill Park
WASAGA SANDS Dr, Wasaga ON 2.01km
-
TD Canada Trust Branch and ATM
301 Main St, Wasaga Beach ON L9Z 0B6 1.35km -
TD Bank Financial Group
301 Main St (at River Rd W), Wasaga ON L9Z 0B6 1.35km -
TD Canada Trust ATM
301 Main St, Wasaga Beach ON L9Z 0B6 1.35km
- 3 bath
- 2 bed
- 1100 sqft
32 Sandy Coast Crescent, Wasaga Beach, Ontario • L9Z 0G1 • Wasaga Beach
- 2 bath
- 2 bed
- 1100 sqft
187 Greenway Drive, Wasaga Beach, Ontario • L9Z 0E6 • Wasaga Beach
- 2 bath
- 2 bed
- 1100 sqft
140 Greenway Drive, Wasaga Beach, Ontario • L9Z 0E6 • Wasaga Beach
- 2 bath
- 2 bed
- 1100 sqft
2 Sandy Coast Crescent, Wasaga Beach, Ontario • L9Z 0J9 • Wasaga Beach
- 3 bath
- 3 bed
- 1100 sqft
42 Little River Crossing, Wasaga Beach, Ontario • L9Z 0J9 • Wasaga Beach
- 2 bath
- 3 bed
- 1100 sqft
21 Covington Blue Crescent, Wasaga Beach, Ontario • L9Z 0E4 • Wasaga Beach




