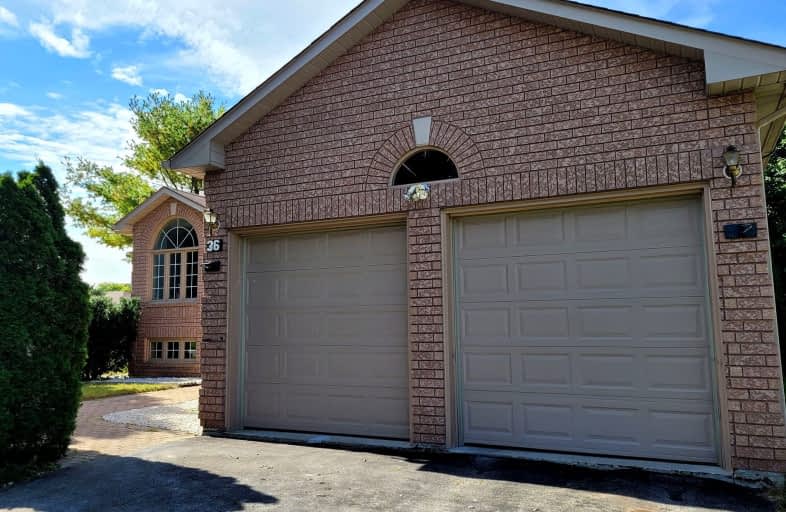Car-Dependent
- Almost all errands require a car.
Somewhat Bikeable
- Most errands require a car.

New Lowell Central Public School
Elementary: PublicByng Public School
Elementary: PublicClearview Meadows Elementary School
Elementary: PublicSt Noel Chabanel Catholic Elementary School
Elementary: CatholicWorsley Elementary School
Elementary: PublicBirchview Dunes Elementary School
Elementary: PublicCollingwood Campus
Secondary: PublicStayner Collegiate Institute
Secondary: PublicElmvale District High School
Secondary: PublicJean Vanier Catholic High School
Secondary: CatholicNottawasaga Pines Secondary School
Secondary: PublicCollingwood Collegiate Institute
Secondary: Public-
Wasaga Bark Park
Wasaga ON 4.78km -
Dog Park
Collingwood ON 14.21km -
Pawplar Park
Collingwood ON 14.2km
-
TD Bank Financial Group
862 Mosley St, Wasaga Beach ON L9Z 2H2 1.42km -
TD Bank Financial Group
301 Main St (at River Rd W), Wasaga ON L9Z 0B6 2.43km -
Scotiabank
1263 Mosley St, Wasaga Beach ON L9Z 2Y7 2.69km
- 1 bath
- 3 bed
- 1100 sqft
02-512 Mosley Street, Wasaga Beach, Ontario • L9Z 2J4 • Wasaga Beach












