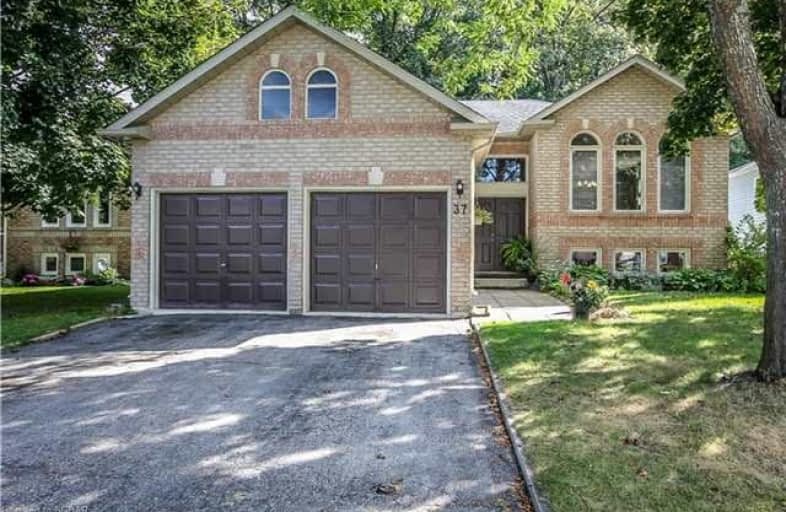
New Lowell Central Public School
Elementary: Public
15.76 km
Byng Public School
Elementary: Public
9.26 km
Clearview Meadows Elementary School
Elementary: Public
8.65 km
St Noel Chabanel Catholic Elementary School
Elementary: Catholic
5.49 km
Worsley Elementary School
Elementary: Public
2.65 km
Birchview Dunes Elementary School
Elementary: Public
2.40 km
Collingwood Campus
Secondary: Public
13.96 km
Stayner Collegiate Institute
Secondary: Public
8.69 km
Elmvale District High School
Secondary: Public
16.71 km
Jean Vanier Catholic High School
Secondary: Catholic
13.61 km
Nottawasaga Pines Secondary School
Secondary: Public
23.26 km
Collingwood Collegiate Institute
Secondary: Public
14.22 km




