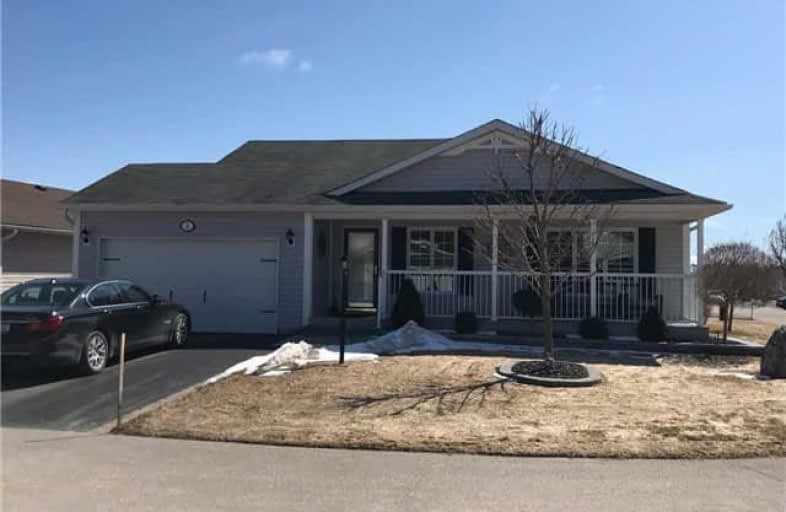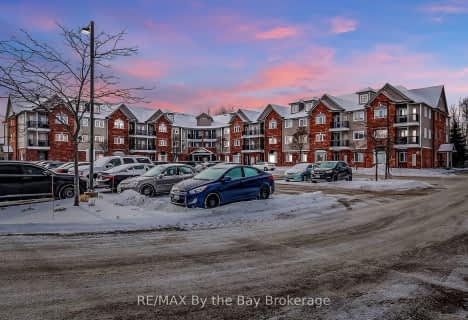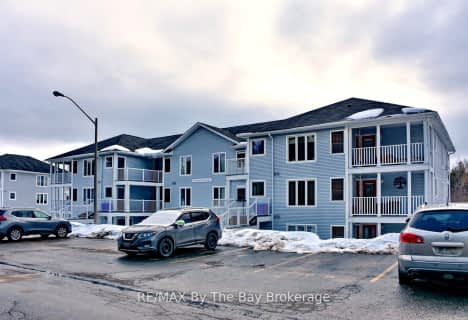Car-Dependent
- Almost all errands require a car.
Somewhat Bikeable
- Most errands require a car.

New Lowell Central Public School
Elementary: PublicByng Public School
Elementary: PublicClearview Meadows Elementary School
Elementary: PublicSt Noel Chabanel Catholic Elementary School
Elementary: CatholicWorsley Elementary School
Elementary: PublicBirchview Dunes Elementary School
Elementary: PublicCollingwood Campus
Secondary: PublicStayner Collegiate Institute
Secondary: PublicElmvale District High School
Secondary: PublicJean Vanier Catholic High School
Secondary: CatholicNottawasaga Pines Secondary School
Secondary: PublicCollingwood Collegiate Institute
Secondary: Public- 2 bath
- 2 bed
- 800 sqft
211-16 Westbury Road, Wasaga Beach, Ontario • L9Z 0B8 • Wasaga Beach
- 2 bath
- 2 bed
- 900 sqft
213-50 Mulligan Lane, Wasaga Beach, Ontario • L9Z 0C5 • Wasaga Beach
- 2 bath
- 2 bed
- 1000 sqft
11-20 Mulligan Lane, Wasaga Beach, Ontario • L9Z 1C4 • Wasaga Beach





