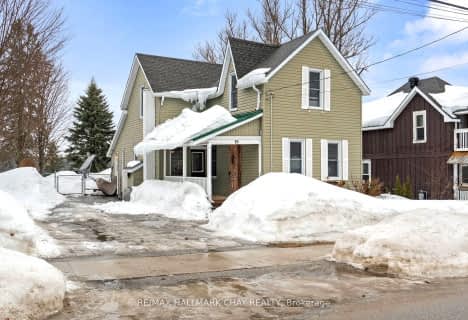Sold on Apr 10, 2017
Note: Property is not currently for sale or for rent.

-
Type: Detached
-
Style: Bungalow-Raised
-
Size: 1100 sqft
-
Lot Size: 129 x 210 Feet
-
Age: 6-15 years
-
Taxes: $2,931 per year
-
Days on Site: 4 Days
-
Added: Sep 07, 2019 (4 days on market)
-
Updated:
-
Last Checked: 2 months ago
-
MLS®#: S3753478
-
Listed By: Royal lepage first contact realty the faris team, brokerage
Move Right Into Tranquil And Luxury Living At This Beautiful Turn-Key Home In Hillsdale. Nestled In A Woodland Reserve, Enjoy Easy Access To Hwy 400, Barrie, Midland And Orillia. Bright And Spacious Living Boasts A Gourmet Kitchen With Walkout, Cozy Family Room, Master Retreat With Walk-In Wardrobe Room, Finished Lower Level With 3rd Bedroom And Quality Finishes Throughout. For More Photos And Video Tour Please Visit Our Website.
Extras
Inclusions: Fridge, Stove, Dishwasher, Garage Door Opener, Sat Dish & Acc. And Window Coverings.
Property Details
Facts for 32 Davenport Drive, Springwater
Status
Days on Market: 4
Last Status: Sold
Sold Date: Apr 10, 2017
Closed Date: Jul 05, 2017
Expiry Date: Jun 30, 2017
Sold Price: $601,000
Unavailable Date: Apr 10, 2017
Input Date: Apr 06, 2017
Prior LSC: Listing with no contract changes
Property
Status: Sale
Property Type: Detached
Style: Bungalow-Raised
Size (sq ft): 1100
Age: 6-15
Area: Springwater
Community: Hillsdale
Availability Date: Tba
Inside
Bedrooms: 2
Bedrooms Plus: 1
Bathrooms: 2
Kitchens: 1
Rooms: 7
Den/Family Room: Yes
Air Conditioning: Central Air
Fireplace: Yes
Laundry Level: Main
Central Vacuum: N
Washrooms: 2
Utilities
Electricity: Available
Gas: Available
Cable: No
Telephone: Available
Building
Basement: Finished
Basement 2: Full
Heat Type: Forced Air
Heat Source: Gas
Exterior: Brick
UFFI: No
Water Supply: Municipal
Special Designation: Unknown
Other Structures: Barn
Other Structures: Garden Shed
Parking
Driveway: Pvt Double
Garage Spaces: 2
Garage Type: Attached
Covered Parking Spaces: 4
Total Parking Spaces: 6
Fees
Tax Year: 2017
Tax Legal Description: Lot 47, Plan 51M694, S/T- Legal Dsc Cont'd
Taxes: $2,931
Highlights
Feature: Bush
Feature: Park
Feature: Rec Centre
Feature: Skiing
Feature: Wooded/Treed
Land
Cross Street: Robert Blvd To Daven
Municipality District: Springwater
Fronting On: West
Parcel Number: 583710295
Pool: None
Sewer: Septic
Lot Depth: 210 Feet
Lot Frontage: 129 Feet
Lot Irregularities: Right As In Sc113207;
Acres: .50-1.99
Zoning: Res
Additional Media
- Virtual Tour: http://www.barrievideotours.net/real-estate/barrie-video-tours-2791
Rooms
Room details for 32 Davenport Drive, Springwater
| Type | Dimensions | Description |
|---|---|---|
| Kitchen Main | 3.20 x 3.96 | Eat-In Kitchen |
| Dining Main | 3.07 x 3.96 | |
| Great Rm Main | 4.42 x 5.18 | |
| Master Main | 4.39 x 4.39 | 4 Pc Ensuite |
| Br Main | 3.20 x 3.20 | |
| Laundry Main | 1.83 x 3.51 | |
| Foyer Main | - | |
| Family Bsmt | 5.84 x 9.30 | |
| Br Bsmt | 3.15 x 4.52 | |
| Exercise Bsmt | 3.51 x 5.64 |
| XXXXXXXX | XXX XX, XXXX |
XXXX XXX XXXX |
$XXX,XXX |
| XXX XX, XXXX |
XXXXXX XXX XXXX |
$XXX,XXX | |
| XXXXXXXX | XXX XX, XXXX |
XXXX XXX XXXX |
$XXX,XXX |
| XXX XX, XXXX |
XXXXXX XXX XXXX |
$XXX,XXX |
| XXXXXXXX XXXX | XXX XX, XXXX | $601,000 XXX XXXX |
| XXXXXXXX XXXXXX | XXX XX, XXXX | $579,000 XXX XXXX |
| XXXXXXXX XXXX | XXX XX, XXXX | $601,000 XXX XXXX |
| XXXXXXXX XXXXXX | XXX XX, XXXX | $579,000 XXX XXXX |

Hillsdale Elementary School
Elementary: PublicOur Lady of Lourdes Separate School
Elementary: CatholicW R Best Memorial Public School
Elementary: PublicMinesing Central Public School
Elementary: PublicHuronia Centennial Public School
Elementary: PublicForest Hill Public School
Elementary: PublicNorth Simcoe Campus
Secondary: PublicBarrie Campus
Secondary: PublicÉSC Nouvelle-Alliance
Secondary: CatholicElmvale District High School
Secondary: PublicSt Joseph's Separate School
Secondary: CatholicSt Theresa's Separate School
Secondary: Catholic- 1 bath
- 2 bed
5358 Penetanguishene Road, Springwater, Ontario • L0L 1P0 • Rural Springwater
- 2 bath
- 3 bed
- 1500 sqft
10 Albert Street East, Springwater, Ontario • L0L 1V0 • Hillsdale


