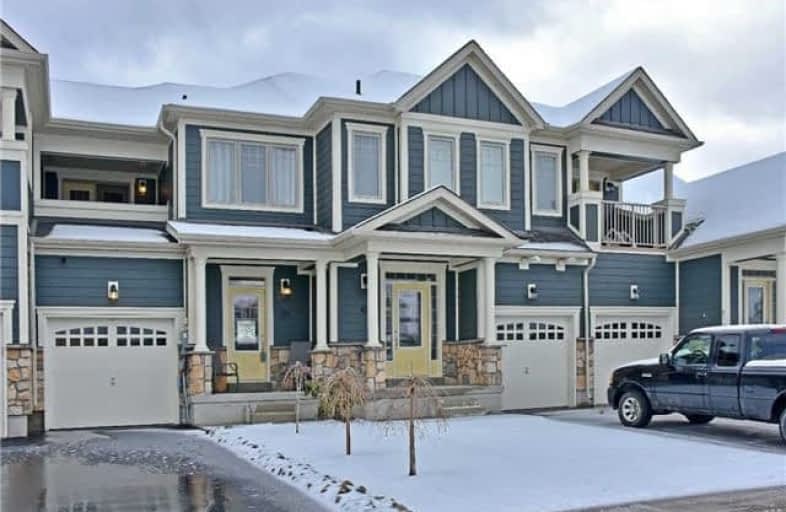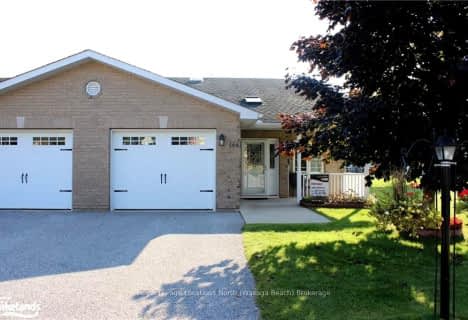
Wyevale Central Public School
Elementary: Public
15.79 km
Byng Public School
Elementary: Public
13.64 km
Clearview Meadows Elementary School
Elementary: Public
13.03 km
St Noel Chabanel Catholic Elementary School
Elementary: Catholic
9.66 km
Worsley Elementary School
Elementary: Public
6.81 km
Birchview Dunes Elementary School
Elementary: Public
2.03 km
Georgian Bay District Secondary School
Secondary: Public
25.47 km
Collingwood Campus
Secondary: Public
16.29 km
Stayner Collegiate Institute
Secondary: Public
13.06 km
Elmvale District High School
Secondary: Public
12.88 km
Jean Vanier Catholic High School
Secondary: Catholic
16.23 km
Collingwood Collegiate Institute
Secondary: Public
16.89 km




