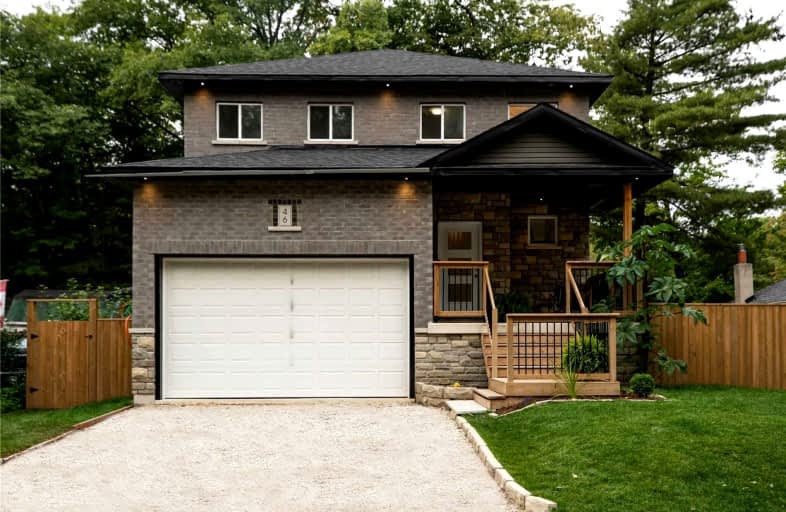Sold on Sep 22, 2012
Note: Property is not currently for sale or for rent.

-
Type: Detached
-
Style: Bungalow
-
Lot Size: 51 x 115
-
Age: No Data
-
Taxes: $1,300 per year
-
Days on Site: 219 Days
-
Added: Dec 15, 2024 (7 months on market)
-
Updated:
-
Last Checked: 2 months ago
-
MLS®#: S11567943
-
Listed By: Century 21 millennium inc., brokerage (wasaga beach)
Your get-a-way today, your little home tomorrow. 2 bedroom in Wasaga Beach comes complete with all furnishings and kitchen equipment. Upgrades include vinyl siding,fascia and soffits,roof,front door,windows,drywall,sliding doors from kitchen.Municipal water and sewer paid in full. Nestled on nice lot.
Property Details
Facts for 46 Melrose Avenue, Wasaga Beach
Status
Days on Market: 219
Last Status: Sold
Sold Date: Sep 22, 2012
Closed Date: Oct 26, 2012
Expiry Date: Feb 28, 2013
Sold Price: $127,000
Unavailable Date: Sep 22, 2012
Input Date: Feb 17, 2012
Property
Status: Sale
Property Type: Detached
Style: Bungalow
Area: Wasaga Beach
Community: Wasaga Beach
Availability Date: Immediate
Inside
Bedrooms: 2
Bathrooms: 1
Kitchens: 1
Rooms: 5
Fireplace: No
Washrooms: 1
Utilities
Electricity: Yes
Gas: Yes
Cable: Yes
Telephone: Yes
Building
Heat Type: Other
Exterior: Vinyl Siding
Water Supply: Municipal
Special Designation: Unknown
Parking
Driveway: Other
Garage Type: None
Fees
Tax Year: 2011
Tax Legal Description: LOT 3 PL 865 SUNNIDALE
Taxes: $1,300
Highlights
Feature: Fenced Yard
Land
Cross Street: Sunnidale Rd Melros
Municipality District: Wasaga Beach
Pool: None
Sewer: Sewers
Lot Depth: 115
Lot Frontage: 51
Lot Irregularities: 51 X 115'
Zoning: RES
Access To Property: Yr Rnd Municpal Rd
Easements Restrictions: Subdiv Covenants
Rooms
Room details for 46 Melrose Avenue, Wasaga Beach
| Type | Dimensions | Description |
|---|---|---|
| Other Main | 4.08 x 5.05 | |
| Kitchen Main | 2.84 x 4.97 | |
| Br Main | 2.61 x 2.84 | |
| Prim Bdrm Main | 2.51 x 3.09 | |
| Bathroom Main | - |
| XXXXXXXX | XXX XX, XXXX |
XXXX XXX XXXX |
$XXX,XXX |
| XXX XX, XXXX |
XXXXXX XXX XXXX |
$XXX,XXX |
| XXXXXXXX XXXX | XXX XX, XXXX | $875,000 XXX XXXX |
| XXXXXXXX XXXXXX | XXX XX, XXXX | $899,000 XXX XXXX |

Byng Public School
Elementary: PublicClearview Meadows Elementary School
Elementary: PublicNottawa Elementary School
Elementary: PublicSt Noel Chabanel Catholic Elementary School
Elementary: CatholicWorsley Elementary School
Elementary: PublicBirchview Dunes Elementary School
Elementary: PublicCollingwood Campus
Secondary: PublicStayner Collegiate Institute
Secondary: PublicElmvale District High School
Secondary: PublicJean Vanier Catholic High School
Secondary: CatholicNottawasaga Pines Secondary School
Secondary: PublicCollingwood Collegiate Institute
Secondary: Public