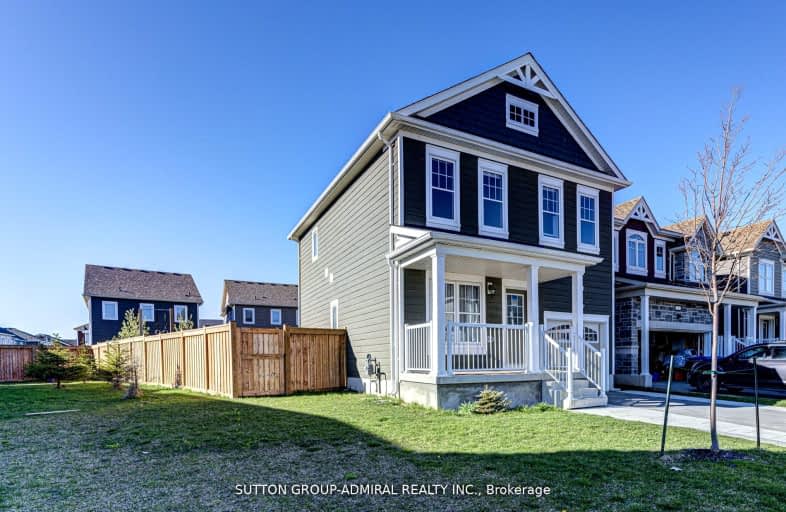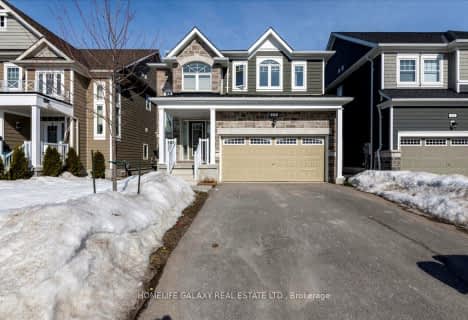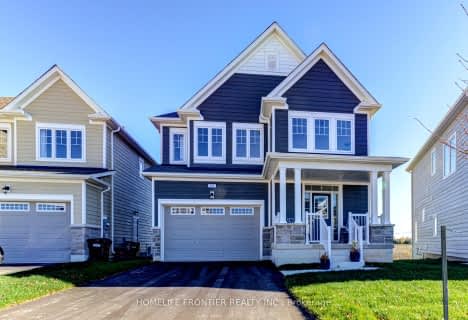Car-Dependent
- Almost all errands require a car.
Somewhat Bikeable
- Most errands require a car.

Our Lady of Lourdes Separate School
Elementary: CatholicWyevale Central Public School
Elementary: PublicSt Noel Chabanel Catholic Elementary School
Elementary: CatholicWorsley Elementary School
Elementary: PublicHuronia Centennial Public School
Elementary: PublicBirchview Dunes Elementary School
Elementary: PublicGeorgian Bay District Secondary School
Secondary: PublicNorth Simcoe Campus
Secondary: PublicCollingwood Campus
Secondary: PublicStayner Collegiate Institute
Secondary: PublicElmvale District High School
Secondary: PublicJean Vanier Catholic High School
Secondary: Catholic-
Wasaga Beach Provincial Park
L9Z WASAGA Bch, Wasaga Beach 2.94km -
William Arnill Park
WASAGA SANDS Dr, Wasaga ON 5.41km -
Wasaga Beach Provincial Park
Power Line Rd, Wasaga Beach ON 6.15km
-
BMO Bank of Montreal
535 River Rd W, Wasaga Beach ON L9Z 2X2 1.26km -
CIBC
535 River Rd W, Wasaga ON L9Z 2X2 1.26km -
TD Canada Trust Branch and ATM
301 Main St, Wasaga Beach ON L9Z 0B6 2.3km
- 3 bath
- 3 bed
- 1500 sqft
7 Sandhill Crane Drive, Wasaga Beach, Ontario • L9Z 0J5 • Wasaga Beach
- 4 bath
- 4 bed
- 2000 sqft
13 Hills Thistle Drive, Wasaga Beach, Ontario • L9Z 0J2 • Wasaga Beach














