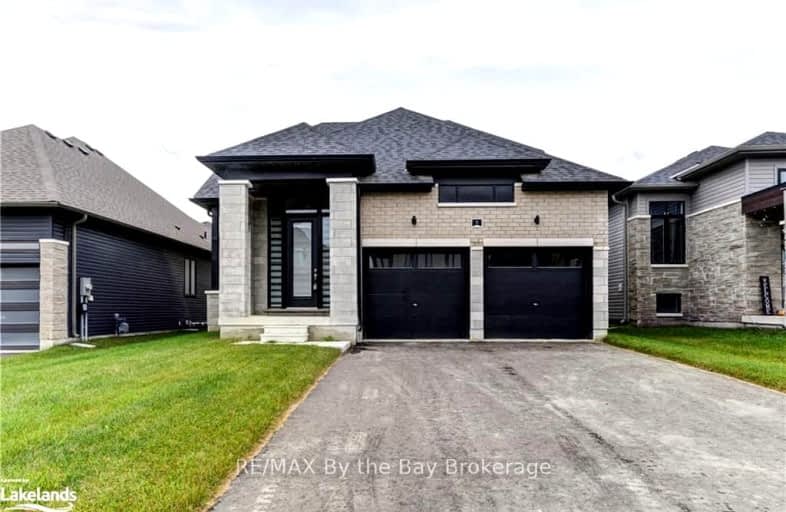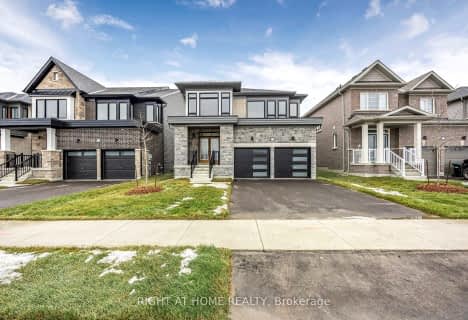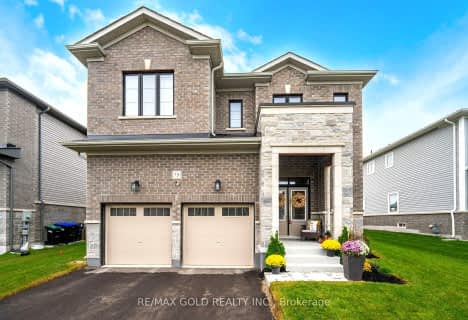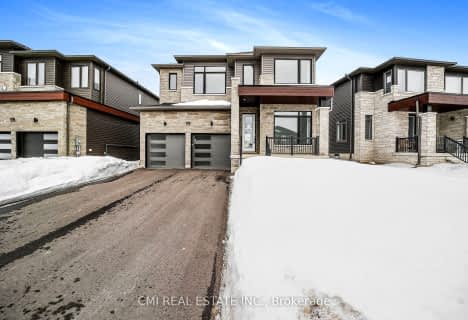Car-Dependent
- Almost all errands require a car.

New Lowell Central Public School
Elementary: PublicByng Public School
Elementary: PublicClearview Meadows Elementary School
Elementary: PublicSt Noel Chabanel Catholic Elementary School
Elementary: CatholicWorsley Elementary School
Elementary: PublicBirchview Dunes Elementary School
Elementary: PublicCollingwood Campus
Secondary: PublicStayner Collegiate Institute
Secondary: PublicElmvale District High School
Secondary: PublicJean Vanier Catholic High School
Secondary: CatholicNottawasaga Pines Secondary School
Secondary: PublicCollingwood Collegiate Institute
Secondary: Public-
Wasaga Bark Park
Wasaga ON 2.65km -
Oakview Woods Recreation Area
Wasaga ON 2.66km -
William Arnill Park
Wasaga Sands Dr, Wasaga ON 3.8km
-
TD Canada Trust Branch & ATM
30 45th St S, Wasaga Beach ON L9Z 0A6 2.81km -
CoinFlip Bitcoin ATM
1929 Mosley St, Wasaga ON L9Z 1Z4 2.81km -
TD Canada Trust Branch and ATM
7267 26 Hwy, Stayner ON L0M 1S0 6.41km
- 5 bath
- 4 bed
- 3000 sqft
169 Rosanne Circle, Wasaga Beach, Ontario • L9Z 0N1 • Wasaga Beach
- 4 bath
- 4 bed
- 2500 sqft
3 Misty Ridge Road, Wasaga Beach, Ontario • L0M 1S0 • Wasaga Beach
- 3 bath
- 4 bed
- 2000 sqft
163 Rosanne Circle, Wasaga Beach, Ontario • L9Z 1J7 • Wasaga Beach
- 5 bath
- 4 bed
- 2500 sqft
9 Academy Avenue, Wasaga Beach, Ontario • L9Z 1J4 • Wasaga Beach
- 4 bath
- 4 bed
- 2500 sqft
5 Del Ray Crescent North, Wasaga Beach, Ontario • L9Z 0N7 • Wasaga Beach
- 3 bath
- 4 bed
- 2000 sqft
49 32nd Street North, Wasaga Beach, Ontario • L9Z 2C4 • Wasaga Beach





















