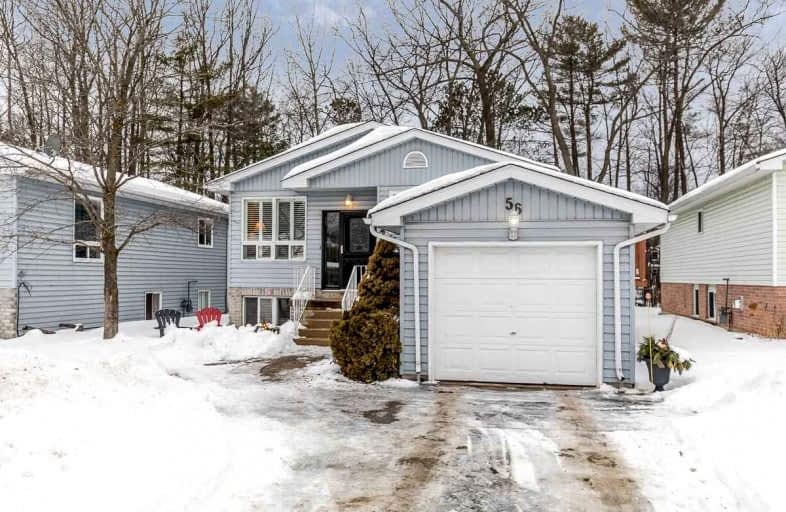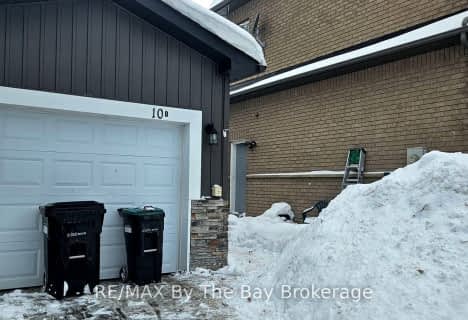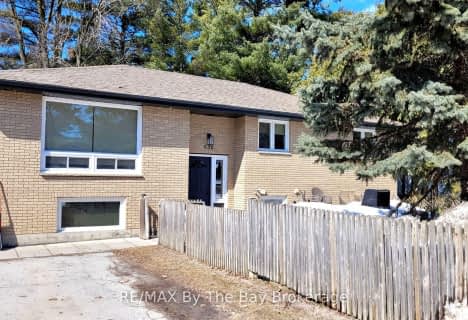
New Lowell Central Public School
Elementary: Public
17.97 km
Byng Public School
Elementary: Public
12.16 km
Clearview Meadows Elementary School
Elementary: Public
11.53 km
St Noel Chabanel Catholic Elementary School
Elementary: Catholic
8.15 km
Worsley Elementary School
Elementary: Public
5.30 km
Birchview Dunes Elementary School
Elementary: Public
0.52 km
Collingwood Campus
Secondary: Public
15.18 km
Stayner Collegiate Institute
Secondary: Public
11.56 km
Elmvale District High School
Secondary: Public
14.28 km
Jean Vanier Catholic High School
Secondary: Catholic
15.04 km
Nottawasaga Pines Secondary School
Secondary: Public
25.05 km
Collingwood Collegiate Institute
Secondary: Public
15.70 km




