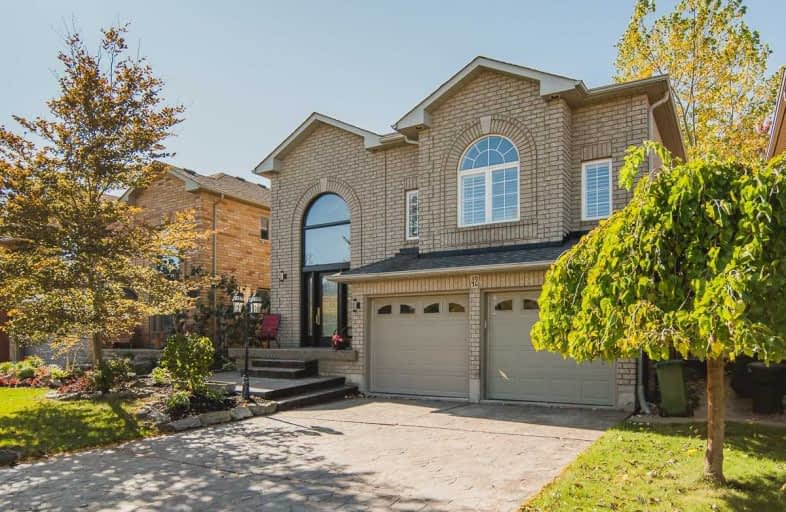Sold on Nov 27, 2019
Note: Property is not currently for sale or for rent.

-
Type: Detached
-
Style: Sidesplit 3
-
Size: 2000 sqft
-
Lot Size: 40.68 x 98.43 Feet
-
Age: 16-30 years
-
Taxes: $6,089 per year
-
Days on Site: 28 Days
-
Added: Dec 18, 2019 (4 weeks on market)
-
Updated:
-
Last Checked: 2 months ago
-
MLS®#: X4622218
-
Listed By: Royal lepage meadowtowne realty, brokerage
Look No Further,This Is The Family Home You've Been Searching For.Over 3000Sf Of Living Space. Huge Cozy Great Rm W/Soaring Ceilings, 4 Generous Bdrms,3 Full Baths & A Powder Rm. Fin'd Bsmt W/Theatre Set Up & Wet Bar Is Perfect For Entertaining Or Enjoying A Night W/The Family. Only A Few Minutes Walk To Allan A Greenleaf School & Waterdown D.H.S. Ymca Across The Street As Well. What More Could You Ask For In A Family Home. New Roof '15 & New Front Door '18.
Extras
All Elf's, Gdo's, Appliances In Kitchen And Laundry Room, T.V. In Basement. Exclude: 2 Fridges In Basement. New Carpet 2019.
Property Details
Facts for 42 Keewaydin Street, Hamilton
Status
Days on Market: 28
Last Status: Sold
Sold Date: Nov 27, 2019
Closed Date: Mar 04, 2020
Expiry Date: Mar 01, 2020
Sold Price: $840,000
Unavailable Date: Nov 27, 2019
Input Date: Oct 31, 2019
Prior LSC: Sold
Property
Status: Sale
Property Type: Detached
Style: Sidesplit 3
Size (sq ft): 2000
Age: 16-30
Area: Hamilton
Community: Waterdown
Availability Date: Flexible
Inside
Bedrooms: 4
Bathrooms: 4
Kitchens: 1
Rooms: 14
Den/Family Room: Yes
Air Conditioning: Central Air
Fireplace: Yes
Laundry Level: Main
Central Vacuum: N
Washrooms: 4
Building
Basement: Finished
Heat Type: Forced Air
Heat Source: Gas
Exterior: Brick
Elevator: N
UFFI: No
Water Supply Type: Comm Well
Water Supply: Municipal
Special Designation: Unknown
Parking
Driveway: Private
Garage Spaces: 2
Garage Type: Built-In
Covered Parking Spaces: 2
Total Parking Spaces: 4
Fees
Tax Year: 2018
Tax Legal Description: Lot 28,Plan 62M908,Flamborough,S/T To A Right...
Taxes: $6,089
Highlights
Feature: Park
Feature: Rec Centre
Feature: School
Land
Cross Street: Parkside Dr And Keew
Municipality District: Hamilton
Fronting On: West
Parcel Number: 175100935
Pool: None
Sewer: Sewers
Lot Depth: 98.43 Feet
Lot Frontage: 40.68 Feet
Acres: < .50
Additional Media
- Virtual Tour: https://unbranded.youriguide.com/42_keewaydin_st_waterdown_on
Rooms
Room details for 42 Keewaydin Street, Hamilton
| Type | Dimensions | Description |
|---|---|---|
| Breakfast Main | 2.84 x 3.51 | |
| Kitchen Main | 3.23 x 3.99 | |
| Dining Main | 3.89 x 3.96 | |
| Living Main | 4.98 x 5.61 | Fireplace |
| Great Rm 2nd | 5.33 x 5.41 | Fireplace |
| Br 2nd | 2.95 x 3.58 | |
| Br 2nd | 3.78 x 3.58 | |
| Br 2nd | 3.43 x 4.11 | |
| Master 2nd | 4.95 x 4.17 | |
| Den Bsmt | 2.79 x 3.33 | |
| Rec Bsmt | 9.75 x 6.10 | Fireplace, Wet Bar |
| Utility Bsmt | 5.00 x 2.84 |
| XXXXXXXX | XXX XX, XXXX |
XXXX XXX XXXX |
$XXX,XXX |
| XXX XX, XXXX |
XXXXXX XXX XXXX |
$XXX,XXX |
| XXXXXXXX XXXX | XXX XX, XXXX | $840,000 XXX XXXX |
| XXXXXXXX XXXXXX | XXX XX, XXXX | $870,000 XXX XXXX |

Flamborough Centre School
Elementary: PublicSt. Thomas Catholic Elementary School
Elementary: CatholicMary Hopkins Public School
Elementary: PublicAllan A Greenleaf Elementary
Elementary: PublicGuardian Angels Catholic Elementary School
Elementary: CatholicGuy B Brown Elementary Public School
Elementary: PublicÉcole secondaire Georges-P-Vanier
Secondary: PublicAldershot High School
Secondary: PublicSir John A Macdonald Secondary School
Secondary: PublicSt. Mary Catholic Secondary School
Secondary: CatholicWaterdown District High School
Secondary: PublicWestdale Secondary School
Secondary: Public- 3 bath
- 4 bed
- 1500 sqft
40 Silver Meadow Gardens, Hamilton, Ontario • L8B 1Z4 • Waterdown



