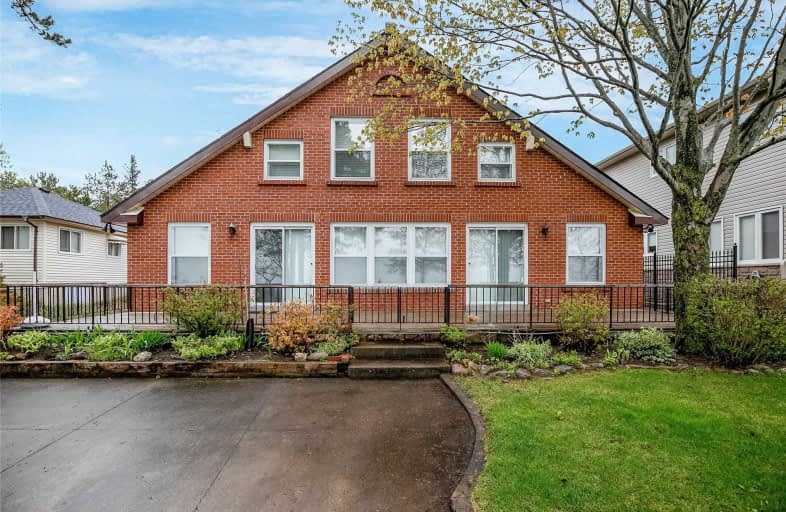Sold on Dec 07, 2020
Note: Property is not currently for sale or for rent.

-
Type: Detached
-
Style: Bungaloft
-
Size: 2000 sqft
-
Lot Size: 50 x 125 Feet
-
Age: No Data
-
Taxes: $5,575 per year
-
Days on Site: 105 Days
-
Added: Aug 24, 2020 (3 months on market)
-
Updated:
-
Last Checked: 2 months ago
-
MLS®#: S4888503
-
Listed By: Royal lepage locations north, brokerage
Million Dollar Views & Breath Taking Sunsets. All Brick 6 Bdrm Bungaloft W/W/O Front Door & Hear The Waves & Enjoy Family Fun On The Sandy Shores Of Georgian Bay. The Perfect Multi-Family Home Or Cottage W/2,000 Sq.Ft Of Liv Incl 2 Separate Liv Suites W/Shared Recrm & 2nd Level Loft. Each Suite Incl Full Kitchens, Wood Fps, 3 Bdrms Each & Space For Din/Liv Rm. Ample Parking. Rear Vacant Lot 1096 River Rd E Is Being Sold With House.
Extras
1096 River Rd E Is Being Sold With 706 Eastdale Drive Roll#436401000965800 Pin#583400062. Taxes: 1096 River Rd $600 706 Eastdale $4975. Inclusions: Microwave, Washer, Fridgex2, Stove X2.
Property Details
Facts for 706 Eastdale Drive, Wasaga Beach
Status
Days on Market: 105
Last Status: Sold
Sold Date: Dec 07, 2020
Closed Date: Dec 17, 2020
Expiry Date: Nov 11, 2020
Sold Price: $1,099,800
Unavailable Date: Apr 06, 2021
Input Date: Aug 27, 2020
Prior LSC: Sold
Property
Status: Sale
Property Type: Detached
Style: Bungaloft
Size (sq ft): 2000
Area: Wasaga Beach
Community: Wasaga Beach
Availability Date: Flexible
Inside
Bedrooms: 6
Bathrooms: 2
Kitchens: 2
Rooms: 12
Den/Family Room: Yes
Air Conditioning: None
Fireplace: Yes
Washrooms: 2
Building
Basement: Crawl Space
Basement 2: Full
Heat Type: Baseboard
Heat Source: Electric
Exterior: Brick
Water Supply: Municipal
Special Designation: Unknown
Parking
Driveway: Pvt Double
Garage Type: None
Covered Parking Spaces: 6
Total Parking Spaces: 6
Fees
Tax Year: 2020
Tax Legal Description: Lt 3 Pl 708 Flos; Wasaga Beach
Taxes: $5,575
Highlights
Feature: Beach
Feature: Clear View
Feature: Level
Feature: Waterfront
Land
Cross Street: River Road East To E
Municipality District: Wasaga Beach
Fronting On: South
Parcel Number: 583400063
Pool: None
Sewer: Sewers
Lot Depth: 125 Feet
Lot Frontage: 50 Feet
Zoning: R1
Waterfront: Direct
Water Body Name: Georgian
Water Body Type: Bay
Water Frontage: 49
Access To Property: Yr Rnd Municpal Rd
Water Features: Beachfront
Shoreline: Sandy
Shoreline Exposure: N
Rooms
Room details for 706 Eastdale Drive, Wasaga Beach
| Type | Dimensions | Description |
|---|---|---|
| Kitchen Main | 4.45 x 2.09 | |
| Dining Main | 4.11 x 4.15 | Combined W/Living |
| Br Main | 4.08 x 2.46 | |
| Br Main | 4.08 x 2.45 | |
| Br Main | 3.75 x 2.78 | |
| Rec Main | 7.48 x 4.49 | |
| Kitchen Main | 2.42 x 4.12 | |
| Dining Main | 4.06 x 5.11 | Combined W/Living |
| Br Main | 2.75 x 2.42 | |
| Br Main | 2.45 x 3.78 | |
| Br Main | 2.45 x 4.09 | |
| Loft 2nd | 4.49 x 7.50 |
| XXXXXXXX | XXX XX, XXXX |
XXXX XXX XXXX |
$X,XXX,XXX |
| XXX XX, XXXX |
XXXXXX XXX XXXX |
$X,XXX,XXX | |
| XXXXXXXX | XXX XX, XXXX |
XXXXXXXX XXX XXXX |
|
| XXX XX, XXXX |
XXXXXX XXX XXXX |
$XXX,XXX | |
| XXXXXXXX | XXX XX, XXXX |
XXXXXXX XXX XXXX |
|
| XXX XX, XXXX |
XXXXXX XXX XXXX |
$XXX,XXX | |
| XXXXXXXX | XXX XX, XXXX |
XXXXXXXX XXX XXXX |
|
| XXX XX, XXXX |
XXXXXX XXX XXXX |
$XXX,XXX | |
| XXXXXXXX | XXX XX, XXXX |
XXXXXXX XXX XXXX |
|
| XXX XX, XXXX |
XXXXXX XXX XXXX |
$XXX,XXX |
| XXXXXXXX XXXX | XXX XX, XXXX | $1,099,800 XXX XXXX |
| XXXXXXXX XXXXXX | XXX XX, XXXX | $1,099,800 XXX XXXX |
| XXXXXXXX XXXXXXXX | XXX XX, XXXX | XXX XXXX |
| XXXXXXXX XXXXXX | XXX XX, XXXX | $849,900 XXX XXXX |
| XXXXXXXX XXXXXXX | XXX XX, XXXX | XXX XXXX |
| XXXXXXXX XXXXXX | XXX XX, XXXX | $849,900 XXX XXXX |
| XXXXXXXX XXXXXXXX | XXX XX, XXXX | XXX XXXX |
| XXXXXXXX XXXXXX | XXX XX, XXXX | $849,900 XXX XXXX |
| XXXXXXXX XXXXXXX | XXX XX, XXXX | XXX XXXX |
| XXXXXXXX XXXXXX | XXX XX, XXXX | $950,000 XXX XXXX |

Our Lady of Lourdes Separate School
Elementary: CatholicWyevale Central Public School
Elementary: PublicSt Noel Chabanel Catholic Elementary School
Elementary: CatholicWorsley Elementary School
Elementary: PublicHuronia Centennial Public School
Elementary: PublicBirchview Dunes Elementary School
Elementary: PublicGeorgian Bay District Secondary School
Secondary: PublicNorth Simcoe Campus
Secondary: PublicÉcole secondaire Le Caron
Secondary: PublicStayner Collegiate Institute
Secondary: PublicElmvale District High School
Secondary: PublicSt Theresa's Separate School
Secondary: Catholic

