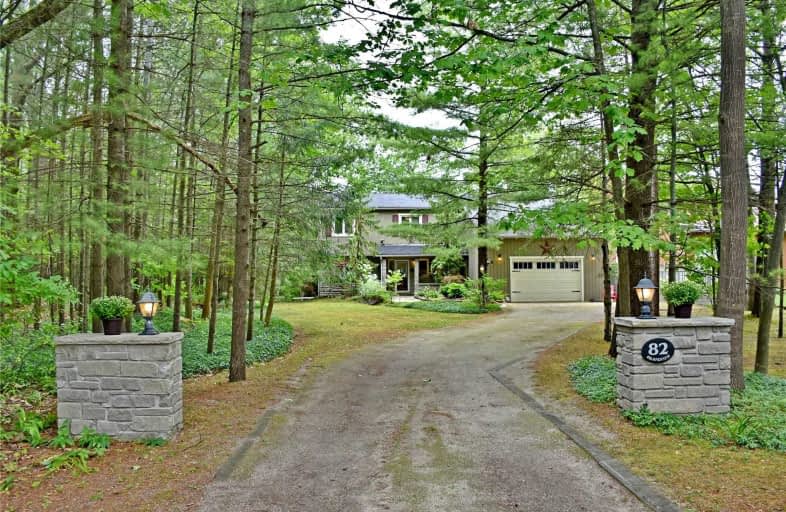Sold on Feb 26, 2007
Note: Property is not currently for sale or for rent.

-
Type: Detached
-
Style: 2-Storey
-
Lot Size: 65 x 302
-
Age: No Data
-
Taxes: $3,264 per year
-
Days on Site: 13 Days
-
Added: Dec 15, 2024 (1 week on market)
-
Updated:
-
Last Checked: 2 months ago
-
MLS®#: S11662936
-
Listed By: Royal lepage trinity realty, brokerage (wasaga beach)
Chalet style home perfect for the winter ski enthusiast just 20 min.drive to Blue Mountain Ski Resort.Two storey,4 bdrms,3 baths,approx.2147 sq.ft.fin.area boasting w/character,beautiful cathedral pine ceilings,wood f/place w/stone surround/mantel,wood & ceramic flring,custom-blt maple kit.w/center island.Plenty of decking + balcony off mstr bdrm,ensuite bath,walk-in closet,cent.air,nat.gas heat f/air,dbl garage.Town water/sewer.Very private lot 65x302'backing onto Nottawasaga channel & EP area. (26-202)
Property Details
Facts for 82 Islandview Crescent, Wasaga Beach
Status
Days on Market: 13
Last Status: Sold
Sold Date: Feb 26, 2007
Closed Date: May 10, 2007
Expiry Date: May 14, 2007
Sold Price: $327,000
Unavailable Date: Feb 26, 2007
Input Date: Feb 14, 2007
Property
Status: Sale
Property Type: Detached
Style: 2-Storey
Area: Wasaga Beach
Community: Wasaga Beach
Availability Date: Flexible
Inside
Bedrooms: 4
Bathrooms: 3
Kitchens: 1
Rooms: 11
Air Conditioning: Central Air
Fireplace: No
Washrooms: 3
Utilities
Electricity: Yes
Gas: Yes
Cable: Yes
Telephone: Yes
Building
Basement: Finished
Basement 2: W/O
Heat Type: Forced Air
Heat Source: Gas
Exterior: Stone
Exterior: Wood
Water Supply: Municipal
Special Designation: Unknown
Parking
Driveway: Pvt Double
Garage Spaces: 1
Garage Type: Attached
Fees
Tax Year: 2006
Tax Legal Description: PL M51 LOT 1
Taxes: $3,264
Land
Cross Street: Oxbow Park Rd to Isl
Municipality District: Wasaga Beach
Pool: None
Sewer: Sewers
Lot Depth: 302
Lot Frontage: 65
Lot Irregularities: 65 X 302 X 341 X 108'
Zoning: RES
Access To Property: Yr Rnd Municpal Rd
Easements Restrictions: Other
Rooms
Room details for 82 Islandview Crescent, Wasaga Beach
| Type | Dimensions | Description |
|---|---|---|
| Family Bsmt | 4.06 x 8.78 | |
| Living Main | 5.18 x 4.08 | |
| Kitchen Main | 4.54 x 5.79 | |
| Dining Main | 4.01 x 3.63 | |
| Br 2nd | 3.35 x 2.97 | |
| Br 2nd | 4.21 x 3.02 | |
| Br Main | 3.27 x 3.04 | |
| Prim Bdrm 2nd | 4.36 x 3.47 | |
| Laundry Main | 1.70 x 2.26 | |
| Bathroom Main | - | |
| Bathroom 2nd | - | Ensuite Bath |
| Bathroom 2nd | - |
| XXXXXXXX | XXX XX, XXXX |
XXXXXXXX XXX XXXX |
|
| XXX XX, XXXX |
XXXXXX XXX XXXX |
$XXX,XXX |
| XXXXXXXX XXXXXXXX | XXX XX, XXXX | XXX XXXX |
| XXXXXXXX XXXXXX | XXX XX, XXXX | $699,900 XXX XXXX |

Byng Public School
Elementary: PublicClearview Meadows Elementary School
Elementary: PublicNottawa Elementary School
Elementary: PublicSt Noel Chabanel Catholic Elementary School
Elementary: CatholicWorsley Elementary School
Elementary: PublicBirchview Dunes Elementary School
Elementary: PublicCollingwood Campus
Secondary: PublicStayner Collegiate Institute
Secondary: PublicElmvale District High School
Secondary: PublicJean Vanier Catholic High School
Secondary: CatholicNottawasaga Pines Secondary School
Secondary: PublicCollingwood Collegiate Institute
Secondary: Public