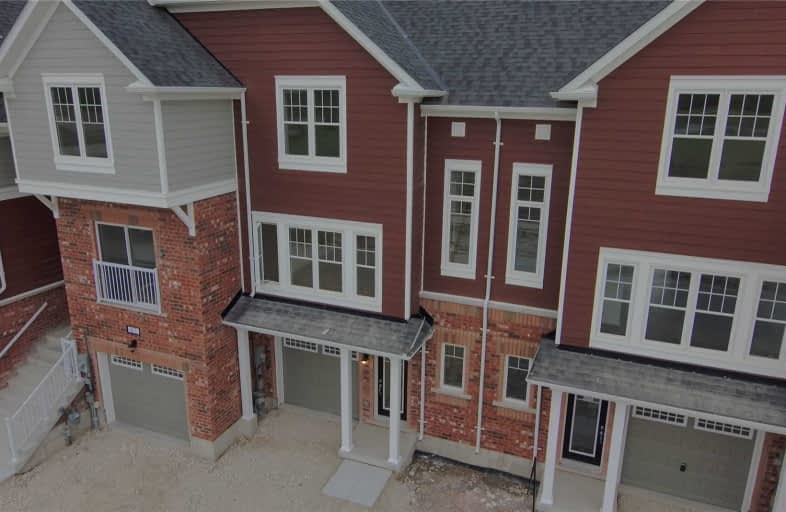Sold on Sep 13, 2020
Note: Property is not currently for sale or for rent.

-
Type: Att/Row/Twnhouse
-
Style: 3-Storey
-
Size: 1100 sqft
-
Lot Size: 20.08 x 88.56 Feet
-
Age: New
-
Days on Site: 12 Days
-
Added: Sep 01, 2020 (1 week on market)
-
Updated:
-
Last Checked: 2 months ago
-
MLS®#: S4894606
-
Listed By: Sutton group future realty inc., brokerage
What An Opportunity! Brand New 3 Bedroom ,Bright & Airy Open Concept. Main Living Area Contains Kitchen,Breakfast And Family Room With 9 Foot Ceilings.. Direct Access To Garage And Back Yard With Bbq Gas Hookup.Steps To Golf Course And Clubhouse To Be Built. Minutes To Main Beach, Cross Country Ski Trails, Shopping,Restaurants.Maintenance Fee $74.73 Per Month For Road Snowploughing,Garbage &,Park Maintenance
Extras
Stainless Steel Dishwasher,Stove,Fridge,Microwave With Built In Range Hood,Stackable Washer And Dryer,Hvac System
Property Details
Facts for 85 Sandhill Crane Drive, Wasaga Beach
Status
Days on Market: 12
Last Status: Sold
Sold Date: Sep 13, 2020
Closed Date: Sep 30, 2020
Expiry Date: Nov 15, 2020
Sold Price: $390,000
Unavailable Date: Sep 13, 2020
Input Date: Sep 01, 2020
Property
Status: Sale
Property Type: Att/Row/Twnhouse
Style: 3-Storey
Size (sq ft): 1100
Age: New
Area: Wasaga Beach
Community: Wasaga Beach
Availability Date: Quick Closing
Inside
Bedrooms: 3
Bathrooms: 2
Kitchens: 1
Rooms: 9
Den/Family Room: Yes
Air Conditioning: None
Fireplace: No
Central Vacuum: N
Washrooms: 2
Utilities
Electricity: Yes
Gas: Yes
Cable: Available
Telephone: Available
Building
Basement: None
Heat Type: Forced Air
Heat Source: Gas
Exterior: Brick
Exterior: Vinyl Siding
Water Supply: Municipal
Special Designation: Unknown
Parking
Driveway: Private
Garage Spaces: 1
Garage Type: Built-In
Covered Parking Spaces: 2
Total Parking Spaces: 2
Fees
Tax Year: 2020
Tax Legal Description: Potl229, Plan51M-1158 Wasaga Beach
Land
Cross Street: Village Gate/Sandhil
Municipality District: Wasaga Beach
Fronting On: South
Pool: None
Sewer: Sewers
Lot Depth: 88.56 Feet
Lot Frontage: 20.08 Feet
Waterfront: None
Rooms
Room details for 85 Sandhill Crane Drive, Wasaga Beach
| Type | Dimensions | Description |
|---|---|---|
| Kitchen 2nd | 2.61 x 3.23 | Breakfast Bar, O/Looks Backyard, Ceramic Floor |
| Breakfast 2nd | 3.23 x 3.23 | Breakfast Bar, Combined W/Kitchen, Laminate |
| Great Rm 2nd | 3.35 x 4.75 | Laminate, Large Window |
| Bathroom 2nd | - | 2 Pc Bath, Ceramic Floor |
| Master 3rd | 3.03 x 3.95 | 4 Pc Ensuite, Ceramic Floor |
| 2nd Br 3rd | 2.61 x 3.16 | Broadloom, Large Closet |
| 3rd Br 3rd | 2.43 x 3.16 | Broadloom, Large Closet |
| Foyer Main | - | Ceramic Floor, Access To Garage, W/O To Yard |
| Laundry Main | - |
| XXXXXXXX | XXX XX, XXXX |
XXXX XXX XXXX |
$XXX,XXX |
| XXX XX, XXXX |
XXXXXX XXX XXXX |
$XXX,XXX |
| XXXXXXXX XXXX | XXX XX, XXXX | $390,000 XXX XXXX |
| XXXXXXXX XXXXXX | XXX XX, XXXX | $393,900 XXX XXXX |

Wyevale Central Public School
Elementary: PublicByng Public School
Elementary: PublicClearview Meadows Elementary School
Elementary: PublicSt Noel Chabanel Catholic Elementary School
Elementary: CatholicWorsley Elementary School
Elementary: PublicBirchview Dunes Elementary School
Elementary: PublicCollingwood Campus
Secondary: PublicStayner Collegiate Institute
Secondary: PublicElmvale District High School
Secondary: PublicJean Vanier Catholic High School
Secondary: CatholicNottawasaga Pines Secondary School
Secondary: PublicCollingwood Collegiate Institute
Secondary: Public

